PART III. THE MONUMENTS
Chapter X. The Monuments — II : Justinian to the Slav Settlement (527 to Seventh Century)
19. The Basilica B, Philippi 188
20. Country Churches in the Neighbourhood of Caričin Grad 193
(Svinjarica, Kalaja near Radinovac, Ćurline, Prokuplje, Sjarina, Kuršumlija, the Trefoil Chapel outside the southern suburbs of Caričin Grad, Klisura, Sveti Ilija, Sakicol, Trnova Petka, Zlata, Rujkovac)
21. The Basilicas at Lipljan 200
22. The Sixth-Century Foundations of the Holy Virgin of Ljeviša, Prizren 202
23. The Basilica at Suvodol 202
24. The Sixth-Century City of Caričin Grad 204
25. The Episcopal Basilica, Caričin Grad 206
26. The Crypt Basilica, Caričin Grad 209
27. The Cruciform Church, Caričin Grad 211
28. The South-West Basilica, Caričin Grad 213
31. The Acropolis Basilica at Bregovina 227
32. Two Basilicas at Ohrid 228
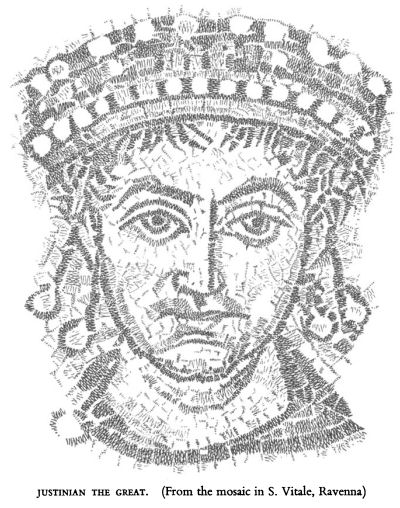
JUSTINIAN THE GREAT. (From the mosaic in S. Vitale, Ravenna)
Chapter X. The Monuments — II : Justinian to the Slav Settlement
(527 to Seventh Century)
Omnia quae cemis magno constructa labore
moenia, templa, domus, fontes, stabula, atria, thermas
auxilio Crristi [sic] paucis construxit in annis
antistes Stefanus sub principe Iustiniano.
All you see around, built with great labour, ramparts, temples, houses, fountains, stables, atria, baths, with the help of Christ has been erected in a few years by the president Stephanus under Emperor Justinian.
(An inscription found at Izbičan near Priboj in Yugoslavia.) [1]
1. N. Vulić, Spomenik, xvciii, 1941-48 (Belgrade), p. 159.
187
![]()
The Gothic wars, the Hun and other invasions had so undermined the economy and reduced the population of the once rich and densely inhabited central Balkan provinces that little construction work of importance beyond the repair of fortifications took place during the seven or eight decades prior to the reign of Justinian (527-65). Under this emperor the fortifications programme was accelerated to meet the new Slav and Avar threat. Procopius tells us that in Thrace, Macedonia, Dardania, Epirus and Greece some six hundred fortified positions were either newly built or, in most cases, strengthened. Regions of particular strategic importance were even provided, where necessary, with new populations and, to meet their requirements, entirely new settlements and even new cities were built with, in the words of Stephanus’s inscription, ‘ramparts, temples, houses, fountains, stables, atria, baths’.
Dardania, including Scupi and Ulpiana, and western Dacia Mediterranea were treated particularly lavishly. For one reason, it was the region of the emperor’s birthplace, a simple village which he transformed into a splendid city with the name of Justiniana Prima. Although definite confirmation is still lacking, it is likely that Justiniana Prima and the archaeological site of Caričin Grad (or Tsarichin Grad to give it an English phonetic spelling) are the same. Certainly the excavations of Caričin Grad have proved the Stephanus inscription to have been no exaggeration.
Apart from possible considerations of sentiment, Justinian had other reasons for this generous building programme. Firstly, the mountains around Caričin Grad were a valuable source of ores. Secondly, with the breaching of the frontier defences along the Danube and Save rivers by great numbers of Slavs, Avars and other land and plunder hungry peoples, it had become a key region in the new defence in depth among the Balkan mountain ranges, a defence system which Deroko and Radojčić describe as ‘by the extent and variety of its construction among the greatest works of its kind in world history’. [1]
Caričin Grad and the impressive numbers of religious, civil and military buildings of which evidence is being discovered in its neighbourhood all owed their existence to the new circumstances of the sixth century. Wars and invasions had not been the only disasters to have befallen the Balkans. Earthquakes, and doubtless pestilence, had added their toll. A severe earthquake in 518 had reduced Scupi to ruins, and at the same time Stobi and other cities must have suffered considerable damage. But now the Balkans faced the prospect of barbarian invasion and chaos beside which the Gothic depredations must have appeared minor disturbances. The Vardar valley, and such cities as Stobi and Scupi, lost not only their military and commercial raison d’être but also their security, for Balkan defences were now centred upon and directed from Constantinople, not Thessalonica, and the Vardar had consequently been transformed from an imperial artery into a natural route for invaders.
Dangerous as it is to draw conclusions from incomplete evidence, our present knowledge of buildings erected in the sixth and seventh centuries testifies impressively to the paramountcy of military considerations and the high rating accorded to the Christian religion as an imperial asset. Churches were built profusely in the militarily strategic areas. Elsewhere even major restorations seem to have been an exception. The morale of the citizens in the face of constant danger is the only rational explanation of the rebuilding of St Demetrius in the seventh century. The replacement of Basilica A at Philippi by a new episcopal church towards the middle of the sixth century is the only example of which we know where a new Justinian church in Macedonia probably possessed a civil, to be precise, a pilgrimage, significance, rather than one that was primarily military. It may, therefore, be useful to discuss it first and then to take a group of country churches in the north, where new influences make their appearance from other parts of the Byzantine Empire.
19. THE BASILICA B, PHILIPPI (Pls. 53-55)
The site chosen by the Philippians for a replacement of Basilica A lay to the south of the Via Egnatia and, unlike the earlier church, was a distance of several hundred metres from the Acropolis.
1. A. Deroko and S. Radojčić, ‘Byzantine Archaeological Remains in the Region of Jablanica and Pusta Reka’, Starinar, 1950, pp. 175-81 (Belgrade) (Serbian).
188
![]()

Fig. 97. BASILICA B, PHILIPPI. PLAN
Fig. 98. BASILICA B, PHILIPPI. Section. (Reconstruction after Lemerle)
A group of Roman buildings was levelled in order to construct a domed basilica with eastern annexes that, of comparable size (56 metres in length including the narthex and the apse), was more complex and no less splendidly and excitingly conceived than its predecessor. [1] Nevertheless, it was even more ill-fated. Before the sanctuary and atrium had been completed, the great dome that had been raised above the former collapsed.
1. P. Lemerle, Philippes et la Macédoine Orientale (Paris, 1945), pp. 415-513.
189
![]()
Thereupon work ceased, and the church remained in its shattered and unfinished state. Probably all available financial resources were exhausted, and the circumstances of increasing insecurity and economic disruption were not conducive to the investment of huge stuns upon the building and repair of elaborate pilgrim churches.
Basilica B was built of stone and brick ; stone for such principal structural members as the piers, brick and stone in alternating series of rubble filled courses for the walls, and brick for the vaults.
Three entrances led from the eastern portico of the atrium into the narthex, nearly 31 metres across and 7.50 deep. Its north and south walls also contained doorways. A second, symmetrically placed set of three arched entrances opened from the narthex into the nave and the two aisles. The central opening, which was slightly larger than the others, did not have a tribelon. Both nave and aisles were short, less than 19 metres, and relatively wide, 15*40 and 6*40 metres respectively. As Lemerle points out, if the width of the low, single stylobate dividing nave and aisle is added to that of the latter, the proportion is just 2:1. The nave and aisles terminated at two massive piers, and here the colonnades tinned outwards to meet the north and south walls and to enclose the aisles. The ambo stood in the middle of the nave at its eastern end.
East of the two piers, which with two others standing at each side of the apse carried the church’s great, single, eastern dome, was a large rectangular space, 14 metres deep, 31 across and bounded by the northern, eastern and southern walls of the main body of the structure. In the centre of this space, directly underneath the dome, was the bema, its altar, covered by a ciborium, standing between two opposed presbytery benches. A low chancel screen extended westwards from these benches, but turned inwards to form a central entrance while still beneath the dome. A slightly horseshoe-shaped apse, with three windows and with two substantial buttresses besides the two eastern piers at its base, protruded beyond the east wall.
Two narrow rooms, with small eastern apses that jutted beyond the east wall on either side of the main apse, were annexed in symmetrical fashion to the north and south walls of the rectangular space containing the bema. They were connected to this part of the church by doorways at the western ends of the intervening walls. West of and lying flush with these two rooms were two others, that on the southern side being somewhat longer than the northern room. The latter was the baptistery, and contained a rectangular baptismal basin in its centre. Both rooms had doorways leading to those with apses, to the aisles and to the outside. Unlike the rest of the structure all four of these annexed rooms lacked a second storey and, from the structural viewpoint, therefore, cannot be regarded as forming a true transept.
The nave, Lemerle considers, was probably vaulted with clerestory fighting, and vaulting was also used for the aisles and narthex and for the galleries which ran above them. The dome, resting upon pendentives, was ht by windows inserted along its base.
Like Basilica A, the internal decoration of Basilica B was of a particularly high artistic standard that probably reflected the influence of Constantinople rather than Thessalonica. In Lemerle’s words, the decoration is, ‘in effect, that of Aghia Sophia, carried into the heart of Macedonia by an artist himself from Constantinople’, and ‘the clearest evidence we possess of the expansion into the provinces of the decorative style created in Aghia Sophia, and, on the other hand, of the close dependence on the capital by Macedonia at that time’. [1] (It should be noted, of course, that Lemerle was speaking specifically of eastern Macedonia.)
Coloured marble was featured more freely than in Basilica A. Green Thessalian marble was used for the columns of the nave and in the bema ; white marble in the galleries. The capitals of the nave were of exceptional beauty, and as modem in relation to those of Basilica A as was the church itself. Their main decoration, appearing on each of the four faces, consisted of two large, thorny acanthus leaves, carved in sharp relief to utilise with maximum effect the contrast of light and shade. Sculptured in local marble, they nevertheless closely followed the designs of capitals in Aghia Sophia in Constantinople.
1. P. Lemerle, op. cit. p. 513.
190
![]()
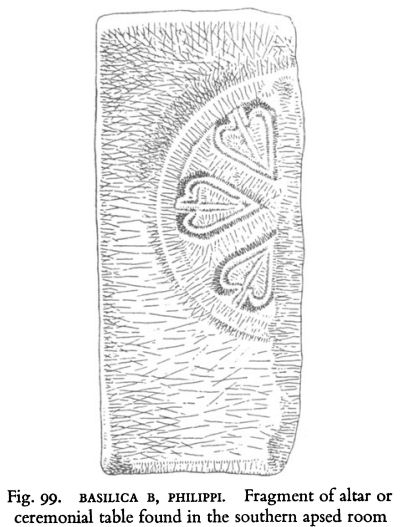
Fig. 99. BASILICA B, PHILIPPl. Fragment of altar or ceremonial table found in the southern apsed room
Their imposts, carrying an ornamental band of reliefs of stylised, joined fishes, recall the crossed fish motif which is a characteristic of the mid-fifth-century church of Alahan Kilisse (Koja Kilisse) in Cilicia. The same motif is also to be seen in an ornamental band on the remains of the north-west pier and a short piece has similarly survived on the east interior wall of the narthex.
A fragment of a slab, apparently belonging either to an altar or to a prothesis table, has been found with a carving of an encircled six-armed cross formed from six stylised ivy leaves. This motif, flanked by two four-armed crosses over single ivy leaves, is to be seen again on part of a chancel slab, where its execution closely resembles that on the chancel slab of the ‘Extra Muros’ Basilica (Pl. 10 h).The inside face of this fragment displays a circle or medallion enclosing a normal four-armed cross. A number of small pieces have survived from other types of slabs, some clearly belonging to the ambo, others to the parapets of the galleries and, possibly, to the chancel screen. Most of these are fragments of the type of slab either displaying a diamond shape inscribed within a rectangle, the central and corner spaces being filled with various symbols of Christian significance, or characterised by a series of small diamond outlines, each containing a bird or a foliate design (Fig. 100).
The transitional and experimental nature of Basilica B is reflected in the arrangement of the sanctuary which not only comprised the whole of the large rectangular space at the eastern end of the church and the apse extending east of the bema, but also the two apsed north and south annexes, which, it seems, were constructed to serve the functions of prothesis and diaconicon. The absence of a tribelon, and the position of the ambo, exactly in line with the entrance from the narthex into the nave and the entrance through the chancel screen into the bema, imply a fundamental change from the liturgical plan followed in Basilica A. There, provision was made for ceremonial processions to pass from the narthex, through the tribelon, along the centre of the nave into the bema. The plan of Basilica B ruled out the practicability of such a procession, in spite of the fact that the sixth century, its date of construction, was a period of greatly increasing ceremonialisation.
Here, perhaps, we have the explanation of the spaces between the bema and the prothesis and diaconicon annexes. Although receptive to Syrian influences, Philippi had remained essentially a Greco-Roman city. Syrian influence had resulted in the introduction of a simple form of tripartite sanctuary in Basilica A ; the later church, as one would expect from its position and importance as a pilgrimage centre, made appropriate provision for such officially recognised liturgical changes — all of them in the direction of the consolidation of this Syrian influence — as had occurred in the interval. Nevertheless, the Greco-Roman nature of Philippi, while conceding the necessity for chambers of prothesis and diaconicon, retained its native form of bema, one, in fact, almost identical to that of Basilica A. Not only did this leave the altar in full view of the congregation in the nave, it provided, as had Basilica A, open spaces accessible alike to the bema and the nave for the deacons to perform their offices. The plan of the sanctuary of Basilica B was a stage in the transformation of the Greek church from its original basilical form into the domed, ‘ cross-in-square ’ building. It was an important stage, moreover, for despite the disaster in which this Greco-Syrian compromise ended, it was repeated,
191
![]()
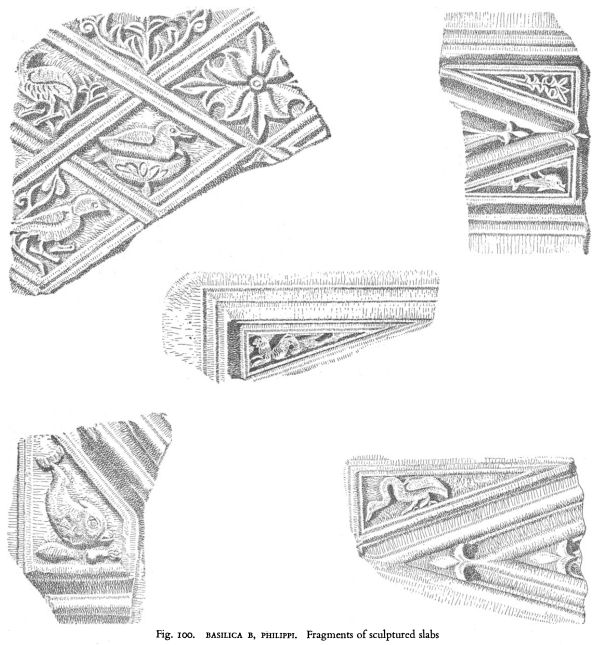
Fig. 100. BASILICA B, PHILIPPl. Fragments of sculptured slabs
although without the complication of a dome, in the seventh-century reconstruction of the Basilica of St Demetrius in Thessalonica, as can be seen from a comparison of the plan of the sanctuary with that shown in Figure 66.
The style of Basilica B’s decoration and architecture indicates a date of construction slightly earlier than that of Aghia Sophia in Constantinople, dedicated in 563. This is supported by the liturgical arrangements, and a date towards the end of the first half of the sixth century is likely to be correct.
The subsequent history of Basilica B is shrouded in the same dismal oblivion that overtook the rest of Philippi.
192
![]()
For two or three centuries and possibly longer it seems to have remained an unconsecrated ruin, for most of the period lying in the middle of a sacked and desolate city. Later, perhaps around the tenth or eleventh centuries, the apsed annexes and the narthex appear to have been adapted for use as small chapels. The church’s sole inscription, found in the nave and dated to 837, was carved by a Bulgar hand. In a cryptically ominous manner its concluding words supply a grim postscript — almost, one might say, an epitaph — to the Early Byzantine history of the once proud city of apostolic fame. It reads:
‘If one seeks the truth, the god sees it, and if one deceives, the god sees it. The Bulgars have done much good to the Christians, and the Christians have forgotten it; but the god sees it.’
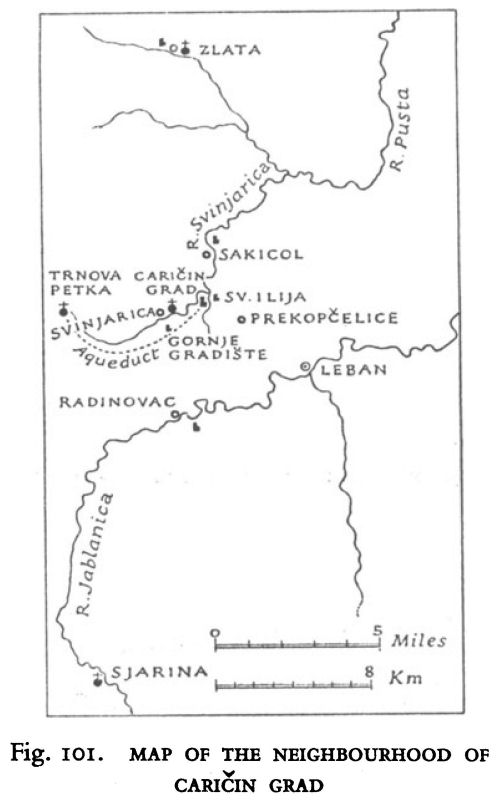
Fig. 101. MAP OF THE NEIGHBOURHOOD OF CARIČIN GRAD
20. COUNTRY CHURCHES IN THE NEIGHBOURHOOD OF CARIČIN GRAD
Many years must pass before a sufficient number of the churches built around Caričin Grad in the sixth century have been excavated and analysed to enable a definitive account of them to be given. Nevertheless, the various ruined churches so far discovered have each a particular historic value in the sense that they were local buildings, built by and designed for local congregations.
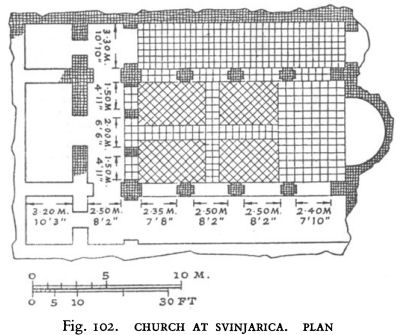
Fig. 102. CHURCH AT SVINJARICA. PLAN
Three different types have been identified as dating from the sixth century : basilical, cruciform and single naved. The church at Svinjarica (Fig. 102) is a basilica with a nave and two aisles, one, possibly more protruding apses, rounded inside but with a three-sided exterior, a narthex and an exonarthex. The exonarthex, of which little has survived, is divided into three parts, corresponding to the nave and aisles, and Petković, who excavated it, remarks that it probably comprised two towers flanking a portico. A tribelon connects the narthex and the nave and there are no signs of a closed sanctuary or of parabemata. Brick was used for the walls and for the piers lining the nave. These piers present a cruciform shape through having pilasters on each of their four sides.
A basilica with a nave and two aisles has also been found at Kalaja near Radinovac (Fig. 103). Its single apse is rounded inside with a three-sided exterior.
The lines of columns end in walls projecting from each side of the apse, giving the impression of side chambers at the eastern ends of the aisles similar to the ‘Synagogue’ Church at Stobi. No exonarthex has been revealed, but the narthex is almost identical in its ground plan with the exonarthex of the basilica at Svinjarica and probably also consisted of a towered portico.
193
![]()
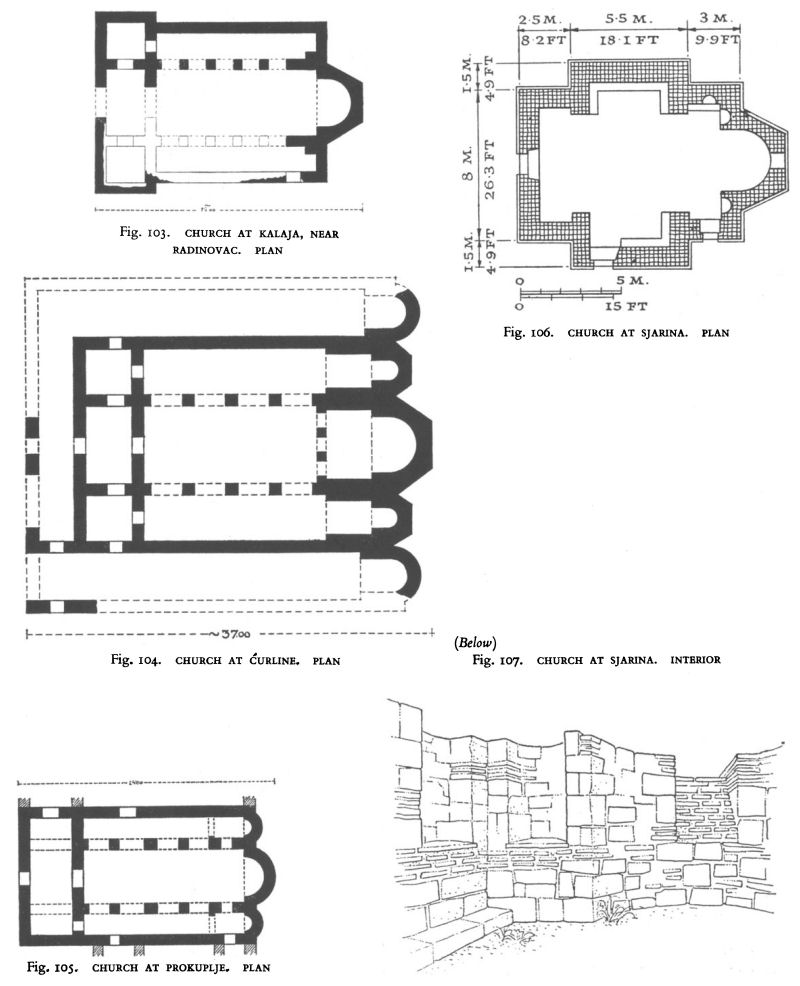
Fig. 103. CHURCH AT KALAJA, NEAR RADINOVAC. PLAN
Fig. 104. CHURCH AT ĆURLINE. PLAN
Fig. 105. CHURCH AT PROKUPLJE. PLAN
Fig. 106. CHURCH AT SJARINA. PLAN
Fig. 107. CHURCH AT SJARINA. INTERIOR
194
![]()
These two basilicas can be compared with two others situated farther to the north, the churches of Ćurline (Fig. 104) and Prokuplje (Fig. 105),belonging to the Naissus complex of fortified centres. Both of them are triple apsed. Both have clear indications of parabemata. In Curline these are particularly marked, and in this church the bema, moreover, is separated from the nave by two substantial pillars. The ground plans of the narthices of both churches closely resemble that of Kalaja, but although both have a single central western entrance it is difficult to judge whether they may be considered as twin towered structures flanking single porticoes. The church at Prokuplje does not appear to have an entrance from the northern section of the narthex into the corresponding aisle.
Two types of cruciform church are found in this area. The first is represented by the small church of Sjarina (Figs. 106,107). This is in the form of a free cross with squat north and south arms that project only a metre and a half beyond the walls of the nave. A single, protruding eastern apse has a rounded interior and a three-sided exterior. Pilaster-like projections extending into the nave from the north and south arms give an impression, enhanced by the presence of three doorways, of a definite division into narthex, nave and sanctuary.
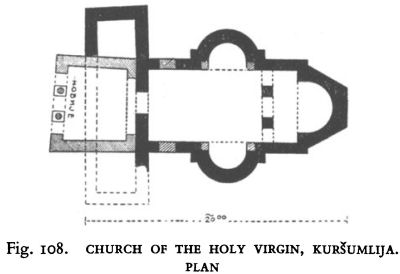
Fig. 108. CHURCH OF THE HOLY VIRGIN, KURŠUMLIJA. PLAN
The second cruciform type is a trefoil. One occurs at Kuršumlija in the Church of the Holy Virgin (Fig. 108), another a short distance beyond the southern suburbs of Carion Grad (Fig. 109), and a third at Klisura (Fig. 111). The first two are identical in plan. Both have projecting eastern apses that are rounded inside but three-sided on the exterior, and two others, rounded inside and out, which jut from the middle of the north and south walls. The arrangement of the narthex of the church at Kuršumlija, which was rebuilt in the twelfth century, is not entirely clear, but all available evidence points towards its construction on lines closely similar to that near Caričin Grad, which was excavated by Mano-Zisi a few years ago, and the ground plan of which indicates two rooms jutting north and south of the walls of the nave and enclosing a portico leading from an atrium into the church.

Fig. 109. TREFOIL CHAPEL OUTSIDE THE SOUTHERN SUBURBS OF CARIČIN GRAD. PLAN
195
![]()
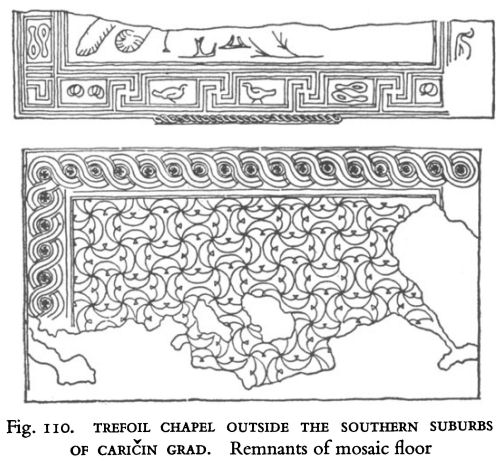
Fig. 110. TREFOIL CHAPEL OUTSIDE THE SOUTHERN SUBURBS OF CARIČIN GRAD. Remnants of mosaic floor
In both churches foundations of chancel screens indicate that the eastern arm of the cross was marked off to be the sanctuary and in each church a tomb was discovered in the south apse. In the church near Caričin Grad portions of decoration have also survived including some of the mosaic floor of the narthex portico. Similar patterns appear in the Baptistery and in the South Church of Caričin Grad. A small section of mosaic floor was also found on the south side of the nave. The border repeats the design of the outer parts of the South Church nave’s central strip and, from the remaining fragments of mosaic within the border, Mano-Zisi has reconstructed a composition of two peacocks on each side of a vase, from which springs a vine [1] (Fig. 110).
The excavations revealed that mosaics and wall paintings were both used on the walls of the nave, but it appears that the latter replaced the former after the original construction of the church.
Two Ionic-impost capitals, similar to some of those from the South Church, have also been found. Other sculptured remains include fragments of the chancel screen and a Corinthian pilaster capital with what are described as elongated forms of acanthus leaves.
The tomb in the south apse, the rich decoration occurring in such a relatively small building, and its situation a short distance beyond the limits of Caričin Grad’s suburbs, give the impression that this church may have been a private memorial chapel belonging to a wealthy provincial official or landowner. One can imagine it originally standing in the grounds of a large estate, with the spacious and comfortable country mansion of the proprietor close at hand. Unfortunately, such a position was vulnerable in the event of a raid on a large enough scale to force the garrisons into their fortified strongholds while the countryside around was looted and set in flames. It is easy to appreciate that when it was possible to restore the chapel, this had to be done on a more modest scale. Even so, the colours of the paintings on the walls had no time to lose their freshness before they, too, were tumbled to ruin.
The third example of a trefoil plan, at Klisura, follows closely similar lines. The principal difference lies in the fact that the lateral apses are here smaller in relation to the large eastern apse, which is rounded inside and out. The church has been less thoroughly excavated than the trefoils at Kuršumlija and near Caričin Grad, but it appears to possess the same form of narthex with side chambers jutting north and south of the walls of the nave. At Klisura, however, unlike its two sister churches, the northern chamber is apsed. A small cruciform honephterion has been found in this apse, indicating that the chamber served a prothesis purpose. [2] The presumed southern chamber has not been verified by excavation.
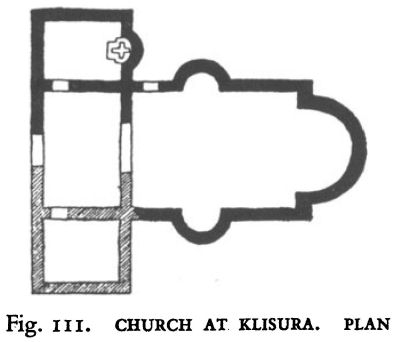
Fig. 111. CHURCH AT KLISURA. PLAN
At least five single-naved churches belonging to the sixth century have been excavated in the locality : at Sveti Ilija (Figs. 112, 113) sited on a fortified hillock on the outskirts of Caričin Grad, at Sakicol (Figs. 114, 115),
1. G. Mano-Zisi, ‘The Excavations of Caričin Grad, 1949-52’, Starinar, 1952-53, pp. 154-6 (Serbian).
2. G. Stričević, ‘The Diaconicon and Prothesis in Early Christian Churches’, Starinar, 1958-59, pp. 60-6 (Serbian).
196
![]()
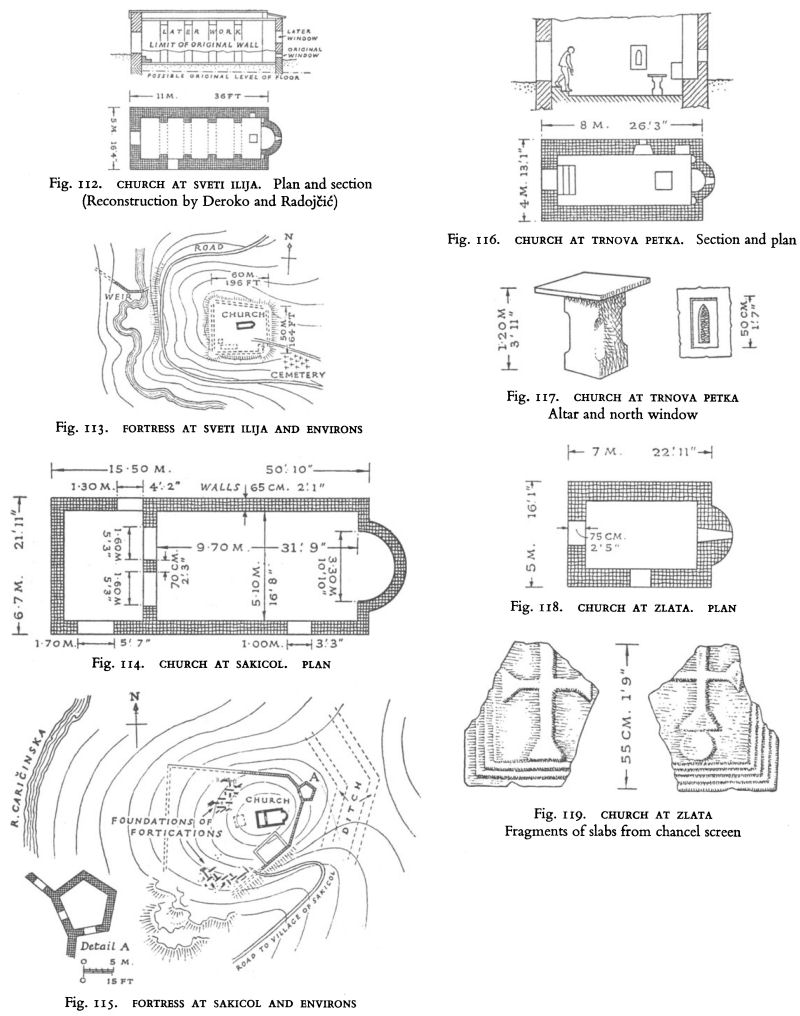
Fig. 112. CHURCH AT SVETI ILIJA. Plan and section (Reconstruction by Deroko and Radojčić)
Fig. 113. FORTRESS AT SVETI ILIJA AND ENVIRONS
Fig. 114. CHURCH AT SARICOL. PLAN
Fig. 115. FORTRESS AT SARICOL AND ENVIRONS
Fig. 116. CHURCH AT TRNOVA PETKA. Section and plan
Fig. 117. CHURCH AT TRNOVA PETKA. Altar and north window
Fig. 118. CHURCH AT ZLATA. PLAN
Fig. 119. CHURCH AT ZLATA. Fragments of slabs from chancel screen
another fortress a short distance to the north, at Trnova Petka (Figs. 116, 117), whence an aqueduct carried water to Caričin Grad 10 kilometres away, at Zlata (Figs. 118,119) and at Rujkovac (Fig. 120). The first four of these small churches were simply constructed buildings with single, protruding apses, rounded inside and out.
197
![]()
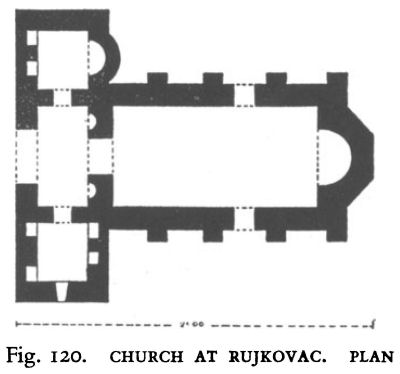
Fig. 120. CHURCH AT RUJKOVAC. PLAN
From the pilaster-like projections appearing on the plan of Sveti Ilija it seems likely that the roof of at least this church may have been barrel-vaulted. Their small dimensions and their situations make it reasonable to assume that, with the possible exception of the church at Zlata, which was a city of considerable size that still awaits excavation, these are examples of chapels erected to serve the garrisons of the local forts.
The church at Rujkovac is distinguished from the others by its exterior buttressing of the walls of the nave, probably to support a barrel-vault, by its apse, which has a three-sided exterior, and by its narthex, from which two rooms project north and south of the main body of the church. The northern of these two rooms has an eastern apse, rounded inside and out. The ground plan revealed by the excavations indicates the likelihood of another example — this time attached to a single-naved basilica — of a western portico flanked by twin towers.
These churches bear little relationship to the Macedonian monuments we have been considering hitherto. That they lay on the extreme northern periphery of Hellenism, or even just beyond it, where Hellenic influences of earlier times had never succeeded in penetrating deeply, is not an explanation of such fundamental differences. For two centuries or more prior to the middle of the fifth, Thessalonica had been the cultural and artistic capital of Illyricum from the Aegean to the Danube. Then its influence had retracted in the face of the invasions, devastations and depopulation of the second half of the fifth century, and Justinian’s policy of centralisation of administrative power in Constantinople was not conducive to its restoration. Nor, in view of the Macedonian city’s record of obstinate opposition to the imperial capital, did it have any particularly persuasive claim for preferential support from a strong emperor.
In order to defend the Balkan approaches to the capital Justinian needed to dispose large numbers of troops and supporting services as settled garrisons. The Illyrian reservoir of military manpower, which had long stocked the armies of the Roman Empire, was now empty, in a large degree a consequence of the wars on Rome’s distant Asiatic frontiers. Fortunately, a new reservoir was now available in Anatolia, the inhabitants of which shared many characteristics with those of the central Balkans.
In these circumstances, it is not surprising that we can find in Anatolia numerous prototypes of the small churches that have been excavated around Caričin Grad, and the relationship is all the more striking in that it has of necessity been for the most part translated from stone into brick. The towered portico is, in fact, none other than the ‘Hilani’ narthex, inherited by the Christians of eastern Asia Minor, northern Syria and northern Mesopotamia from the ancient Hittites. The single, protruding apse, rounded inside and polygonal outside was one of the common Anatolian forms. The cruciform or double piers or columns used for springing powerful arches in, for instance, Churches 1, 3, 4, 5, 15, 21, 25 and others around Bin Bir Kilisse in eastern Lycaonia are reflected in the nave colonnades at Svinjarica.
As an example of the central Anatolian basilica, Church No. 3 of Bin Bir Kilisse (Fig. 121) may be cited. Yaghdebash (Fig. 122) or Süt Kilisse, from the same neighbourhood can be compared with the cruciform church of Sjarina. A variety of single-naved churches have also been identified in the same region, both with and without narthices, as, for example, at Asamadi (Fig. 123) and Gelvere (Fig. 124). Such a simple form was not, however, specifically Anatolian, and the ground-plan without other evidence, such as the ‘Hilani’ narthex, is therefore insufficient to adduce its origins.
The trefoil plan, on the other hand, does not appear to be a form native to Anatolia, where it occurs but rarely. Gertrude Bell, analysing the views of various writers on the subject, concludes that a trefoil apse appears in Asiatic palaces probably as early as the time
198
![]()
of Solomon and that as a church form it is essentially memorial. [1] In palace architecture the trefoil maintained its popularity in Syria, where we know it to have been used in the early sixth-century Episcopal Palace at Bosra and in the eighth-century palace of M’shatta, which was built by a Moslem Caliph. The Holy Land has been considered the probable site of its first application to Christianity, [2] but at the same time and probably earlier it was certainly used for pagan funerary purposes in Italy and in Syria. [3] Its popularity as a form of Christian architecture spread rapidly during the fourth and fifth centuries. Examples such as the Palestinian churches at Ras Siagha on Mount Nebo, of St Theodosius at Deir Dosy and the foundations of a church at Taiyiba ; as the Egyptian churches of the Red and White Monasteries at Sohag (circa 440) and the fifth-century church at Dendera ; as Tebessa in Algeria; as the celiae trichorae at Sirmium and at Buda and Savaria (Szombathely) in Pannonia; and as S. Symphoroso and the East and West Chapels in the Cemetery of Callixtus in Rome, serve to show its wide geographical distribution. Justinian’s reconstruction of the sanctuary of the Church of the Nativity in Bethlehem followed a similar form. About the same time it was used in Bulgaria at Peruštica and in western Greece at Dodona and Paramythia. In Provence, the trefoil chapel on the island of St Honorat was probably built in the seventh century under the influence of Egyptian monasticism.
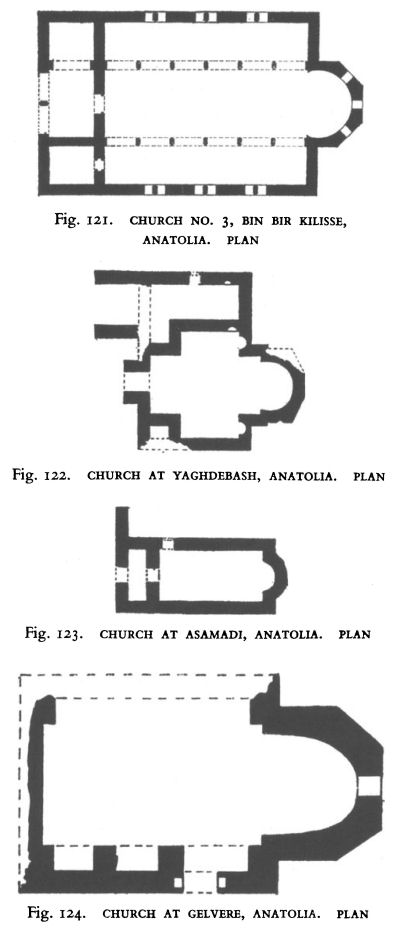
Fig. 121. CHURCH NO. 3, BIN BIR KILISSE, ANATOLIA. PLAN
Fig. 122. CHURCH AT YAGHDEBASH, ANATOLIA. PLAN
Fig. 123. CHURCH AT ASAMADI, ANATOLIA. PLAN
Fig. 124. CHURCH AT GELVERE, ANATOLIA. PLAN
These few examples are sufficient to establish that by the sixth century the trefoil form had come to enjoy a very considerable degree of prestige in the Byzantine sector of Christianity, and that an important factor in this prestige may have been original associations with the Holy Land and, less consciously perhaps, Persian concepts of divine kingship.
In the first centuries of Christianity, the terms ‘martyr’ or ‘witness’ seem to have been used for all those who, whenever they lived, witnessed to the divinity of Christ. Possibly at one time they denoted only those who had been associated with Christ on earth, but by the Peace of the Church the meaning seems likely to have included the Virgin and the Prophets, although it was applied particularly to those who before dying for their Faith were favoured with a direct contact with God. Thus a ‘martyrion’ as used in the time of Eusebius was a monument erected at a place of witness, not necessarily upon the site of the death or burial of one who had died in the persecutions.
1. W. Ramsay and G. L. Bell, The Thousand and One Churches (London, 1909), pp. 340-6.
2. E. H. Freshfield, Cellae Trichorae (London, 1918), vol. II, p. 33.
3. A. Grabar, Martyrium (Paris, 1946), vol. I, p. 113 et seq.
199
![]()
Against this background it is easy to see that in a Western Asian and Imperial Roman environment such as the Holy Land, the architectural form appropriate to a place sanctified by witness to Christ should be modelled upon the Oriental throne-room where sat the divinely appointed king-emperor. Hence, the trefoil, additionally hallowed by the fact that in sacred arithmetic the figure three, the number of the Trinity, represented the soul, developed within the Early Byzantine sector of Christianity as a form suitable for either a baptistery or a funerary chapel. As a baptistery it was, in the most literal sense, a place of witness, as well as symbolic of the resurrection to come, even to the extent of the three-figure grouping that had immemorially represented the Source of Eternal Life (Pls. 3.5 and Figs· 5.9). As a funerary chapel, the trefoil resurrection symbol was equally appropriate, and its association with the burials of the large number of saints put to death in the final great persecution made it a particularly favoured form for a private memorial chapel of an eminent or wealthy person. We must, therefore, class the trefoil church near Caričin Grad, and its sister churches of Kuršumlija and Klisura, as quite distinct in origin and purpose from the garrison churches erected by and for the troops and civilian settlers from Anatolia. The civil officials and local landowners came either from Constantinople or, in a few cases perhaps, from Macedonian and Dardanian families who had been wealthy before the troubles and had managed in some way or other to retain their properties or connections. Such people would affect the fashions of the capital and the court, certainly not those of another, more remote provincial region.
Finally, we should note the subsequent development of this trefoil form into a popular style of later Balkan church architecture. A new church was reconstructed upon the ruins of Kuršumlija in the twelfth century. What was its relationship to many of the Raška and Morava churches, to the numerous trefoil churches from Vatopedi, Iviron and Hilandar on Mount Athos to Curtea de Arges in Wallachia and Humor and Voronets in Moldavia ? The answers to these questions are far from simple and are, in any case, outside the scope of this book, but the contribution made by Kuršumlija and its sister churches to the persistence of this particular form in the Balkans may be considerable.
The whole neighbourhood of Caričin Grad, which was only one of many points in the defence network of the central Balkans, teems with archaeological possibilities awaiting excavation. To mention but one instance, at Zlata, a short distance to the north-west and where a tiny chapel and sculptured furnishings from an early Byzantine church have been discovered, a city complex has been traced which Deroko and Radojčić describe as ‘a big fortified city, larger than Caričin Grad’. It may even be that Zlata, and not Caričin Grad, was Justinian’s foundation of Justiniana Prima.
21. THE BASILICAS AT LIPLJAN
From the archaeological viewpoint, the remoteness of the Caričin Grad region has been fortunate. Other centres which might have proved as rich, or almost as rich, instead of their ruins being left to decay undisturbed further by man, have been to a greater or lesser extent built over in subsequent periods. One such was Ulpiana (Lipljan), a Dardanian city which was renamed by Justinian ‘Justiniana Secunda’. Here tradition associates a small, single-naved, thirteenth-century church with a fourth-century foundation built to commemorate two local martyrs killed during Diocletian’s persecution. Although it is difficult to tell whether these foundations do actually date from the fourth century, certainly they are not later than the sixth. [1]
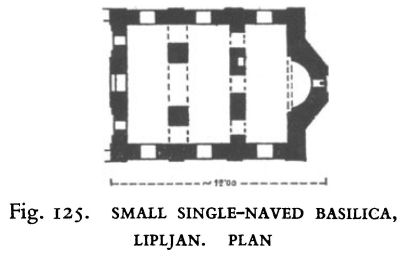
Fig. 125. SMALL SINGLE-NAVED BASILICA, LIPLJAN. PLAN
Since a beginning was made in 1953, considerable progress has been accomplished in excavating parts of the ancient city.
1. I. M. Zdravković, ‘The Ancient Church of Lipljan’, Starinar, 1952-53, pp. 186-9 (Serbian).
200
![]()
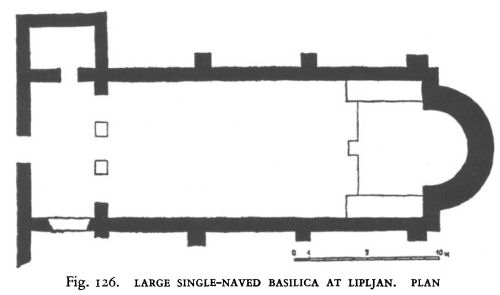
Fig. 126. LARGE SINGLE-NAVED BASILICA AT LIPLJAN. PLAN
In 1956, following reconnaissance by aerial photography, the foundations of the greater part of a single-naved basilica, 34 metres long and 14 wide, were uncovered. [1] The building possessed a massive rounded apse. Presbytery seats were ranged opposite each other. Two floor layers were observed in the sanctuary, which also contained a small crypt and a marble altar that had earlier belonged to a Roman building. The floor of the nave and the lower floor of the sanctuary, both of which were at the same level, were composed of mortar and crushed brick. The later and higher floor of the sanctuary, however, was covered with mosaic.
A tribelon, its two pillars of serpentine marble standing on stone bases, connected the nave with a narthex, paved with bricks and of the same width as the nave. The single western entrance of the narthex used as its threshold a Roman marble tombstone. To the north and south of the narthex doorways opened into small rooms jutting beyond the nave walls.
The walls of the church, as far as can be seen, were of rubble bound with brick courses. The north and south walls were each strengthened by three buttresses, possibly with the object of supporting a barrel-vault. The excavators draw attention to two doorways, situated just to the west of the sanctuary, and point out that the excavation programme of 1956 did not allow them to investigate the possibility of their leading to prothesis and diaconicon chambers. However, in view of the sanctuary arrangements and the smallness of the doorways, this appears unlikely.
Except for the shape of the outer apse, certain details of the two chambers of the narthex, the southern of which had not been fully excavated, and the tribelon, this Ulpiana basilica closely resembles that at Rujkovac, near Caričin Grad. Clearly we have here yet one more Balkan version of the Anatolian ‘Hilani’ narthex. Its unusual association with a tribelon is probably significant of the greater degree of Hellenistic cultural influence which would have existed in this more southerly and long-established city. Like that at Rujkovac, this church can be dated to about the middle of the sixth century.
Excavations conducted in the ancient necropolis have also yielded evidence of at least two other important buildings connected with a religious purpose. Both appear to have been Christian basilicas, and both bear the signs of several building phases corresponding to different periods in the city’s history.
One of these basilicas, the excavators report, was built above a number of existing tombs. Its last building phase, to which the greater part of the structure belongs and which they date to the second half of the sixth century, is remarkable for the diverse types of masonry piers dividing the nave from the aisles and for the unequal level of the excavated floor. Beneath the nave floor were found tombs of various kinds, including ordinary burials, simple brick constructions, large tombs formed of stone slabs, and re-used sarcophagi. One tomb contained a skeleton buried after the Germanic manner of interment in a wooden chest.
In spite of a careful search the form of the apse could not be ascertained, tomb robbers having completely destroyed it at some earlier date.
1. I. Popović and E. Čerškov, ‘Ulpiana, A Preliminary Report on Archaeological Research from 1954 to 1956’, Glasnik Muzeja Kosova i Metohije, I (Priština, 1956), pp. 319-27 (Croatian).
201
![]()
The other basilica appears to have been built on a very similar plan to that shown in Fig. 126. In its single nave part of a mosaic floor was found showing geometrical motifs in white, black, yellow, red and blue, and part of a votive inscription. A narthex was also uncovered, paved with re-used marble slabs, and having two rectangular side chambers, which may point to a mid-sixth century date.
22. THE SIXTH-CENTURY FOUNDATIONS OF THE HOLY VIRGIN OF LJEVIŠA, PRIZREN
In the town of Prizren, the Hellenistic site of Theranda, lying due west of Scupi (Skopje), King Milutin’s fourteenth-century church of the Holy Virgin of Ljeviša is built on the foundations of a sixth-century basilica. Although no more than its general plan can be made out to-day, Nenadović has shown that it comprised a timber-roofed nave and two aisles of Hellenistic proportions, each terminating in a protruding eastern apse, the middle one of which was three-sided on its exterior. [1] At the western end, as in the region of Caričin Grad, rooms again projected north and south of the narthex. West of these, moreover, were two others, the western walls of which were joined by a portico or by a wall with a portico in the centre, echoing once again the ancient Hittite ‘Hilani’ narthex.
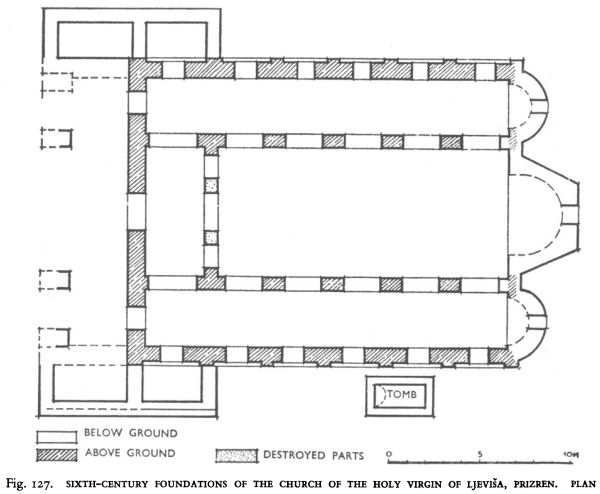
Fig. 127. SIXTH-CENTURY FOUNDATIONS OF THE CHURCH OF THE HOLY VIRGIN OF LJEVIŠA, PRIZREN. PLAN
23. THE BASILICA AT SUVODOL (Pl. 56)
Not far from the site of Heraclea Lyncestis, Suvodol lies 19 kilometres east of Bitola.
1. S. M. Nenadović, ‘What were the Restorations of King Milutin in the Church of the Holy Virgin of Ljeviša at Prizren?', Starinar, 1954-55, pp. 205-26 (Serbian).
202
![]()
Here, in 1931, excavations, undertaken not in consequence of an aerial survey but on the inspiration of a local peasant’s dream, disinterred the ruins of an early Byzantine basilica. [1]
This basilica possessed several characteristic Hellenistic features such as a nave and two aisles with a single semicircular protruding apse, a narthex, a sanctuary consisting of a bema extending into the nave, but without parabemata, and galleries above the aisles.
The ground plan, however, reveals some divergences from the Hellenistic model. The nave, 15.60 metres long, is 6.20 metres wide, while the aisles are but 2 metres wide. The apse projects the length of the church 3.30 metres to the east, while the narthex and an exonarthex each add 3 metres to the west. The stone walls are uniformly 0.70 metres thick, except for the apse, which is 0.80 metres. Instead of columns, five massive brick piers, 0.90 by 0.70 metres, line each side of the nave. Finally, the narthex opens to the north and south into square, projecting chambers. The northern of these leads to another room to its west, lying flush with the exonarthex. A clumsily constructed room, apparently a later addition, was erected to the west of the southern extension of the narthex and to the south of the exonarthex. It is likely, but not certain, that a tribelon connected the narthex and the nave.
The nave was paved with stone slabs, but the bema, the level of which was raised by approximately 0.12 metres above that of the nave, possessed a mosaic floor arranged in three zones. The westernmost, lying inside the stylobates of the chancel screen, consisted of a fish-scale design in red, white and light violet tones. It was edged with a Meander border enclosing fruits and flowers. The middle zone, somewhat smaller and the site of the altar table, has been almost entirely destroyed: little more than a single diamond motif containing a quatrefoil remaining at the southern end. The pattern of the border on its northern and southern edges, a design formed by a series of semicircles, was repeated on a rather more spacious scale around the third zone. Of this, which was very slightly horseshoe in shape, only small fragments remain, the most important being the foot and part of the tail of a bird at the southern extremity.
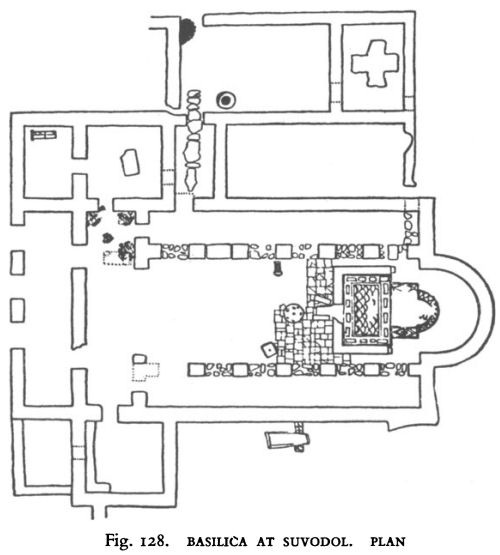
Fig. 128. THE BASILICA AT SUVODOL. PLAN
Parts of the chancel screen have also survived. Its pillars were 1.90 metres high, the lower half being square in cross-section and faced with a plain linear design. The upper half was rounded and carried a simple form of Corinthian capital. A plain architrave, ornamented only by crosses at points where it rested upon the capitals, surmounted the whole. Three varieties of chancel slabs have been reconstructed. One, 0.88 by 0.75 metres, was decorated with a fishscale design in relief. In another, 0.875 by 1.35 metres, a diamond-shaped lozenge within a rectangle enclosed a stylised acanthus pattern. Symbols of Christian significance appear in the comers of the rectangle. While the decoration of both these slabs may reflect that of the mosaic floor of the bema, the third type strikes a different though no less traditional note. It bears an eight-armed cross — formed by eight ivy leaves — encircled within a double ring of ivy tendrils, the ends of which extend outwards to terminate in a leaf upon which stands a cross.
A doorway near the west end of the north aisle led into a passage and two rooms, in the more northerly
1. F. Mesesnel, Preliminary Report in Bulletin Scientifique de Skoplje (Skopje, 1932), p. 202 (Serbian); ‘Die Ausgrabungen einer altchristlichen Basilika in Suvodol’ (Acts of the IVth International Congress of Byzantine Studies), Bulletin de l’Institut Archéologique Bulgare, vol. x (Sofia, 1936), pp. 184-94.
203
![]()
of which the ground-plan shows a cross-like form. The excavators report this room to have been used as a kitchen and the cross-like shape to have been a hearth. Such a use certainly belongs to a later period. One wonders whether this part of the building might not originally have been a baptistery, with a cross-shaped baptismal pool that was later converted to a profane and mundane function.

Fig. 129. BASILICA AT SUVODOL. Fragments of pillars and the architrave from the chancel screen
Time and events were certainly ruthless with the structure of the church itself. It was probably burnt and reduced to ruins when the Slavs finally completed their conquest of the countryside about the end of the sixth century. Later, following the conversion of the Slavs, a smaller church was built from the nave and apse by walling-up the spaces between the piers. In time, this, too, was destroyed, perhaps under the Turkish regime. Finally, a tiny, primitive chapel, constructed among the ruins of the western part of the south aisle, served the humble needs of the reduced and poverty-stricken community.
It is interesting to compare the Suvodol basilica with that of Prizren. Their western ends are closely similar, particularly the Anatolian-type annexes of their narthices. Yet, in both cases, and especially in Suvodol, the Hellenistic influence remains strong, a contrast with Caričin Grad which geographical location and its cultural traditions may explain. The same reasons may account for the absence of the Syrian influences which are so prominent in the eastern districts of Macedonia.
Mesesnel dates this church to the first half of the sixth century ; Nikolajević-Stojković, on the evidence of the sculptured fragments, supports the middle of the sixth. [1] These datings certainly accord with the historical and social context.
24. THE SIXTH-CENTURY CITY OF CARIČIN GRAD
The sixth-century city of Caričin Grad (or Tsarichin Grad), to use the name by which it is known to-day, was built on a neck of rising ground at the fork of two small rivers, the Svinjaricka and the Caričinska, which enclose it on the east, north and west sides. The site lies six kilometres from modem Leban and an approximately equal distance from Niš and Priština. First excavated in 1912, in the intervals between wars, a very considerable amount of work has since been and is still being accomplished that has added a great deal to our knowledge of the central Balkans in the sixth and seventh centuries. The highest part, or acropolis, of the city, contained the episcopal quarter and was enclosed within powerful ramparts having an eastern gate flanked by two towers. A paved road, lined by porticoes, ran from this gate in a west-south-westerly direction to divide the episcopal quarter into two.
The buildings within the acropolis, for all its fortified character, all appear to have been constructed for ecclesiastical and not for defensive purposes. They were grouped around a large basilica, situated to the south of the paved road. A baptistery, constructed in the form of a quatrefoil inscribed within a square, was connected by a portico to the south aisle of the basilica, and to the east of this was a free standing hall or chapel with a projecting rectangular eastern chamber or apse. North of the road was the Episcopal Palace, containing a large and splendid ceremonial hall in three sections with several side chambers, some of which were capable of being used for meetings and other ecclesiastical functions. Other rooms served as living quarters and episcopal offices. Hypocausts provided heating for all this section.
1. I. Nikolajević-Stojković, Early Byzantine Decorative Architectural Sculpture in Macedonia, Serbia and Montenegro, pp. 43-4, 90 (Belgrade, 1957) (Serbian with full French summary).
204
![]()
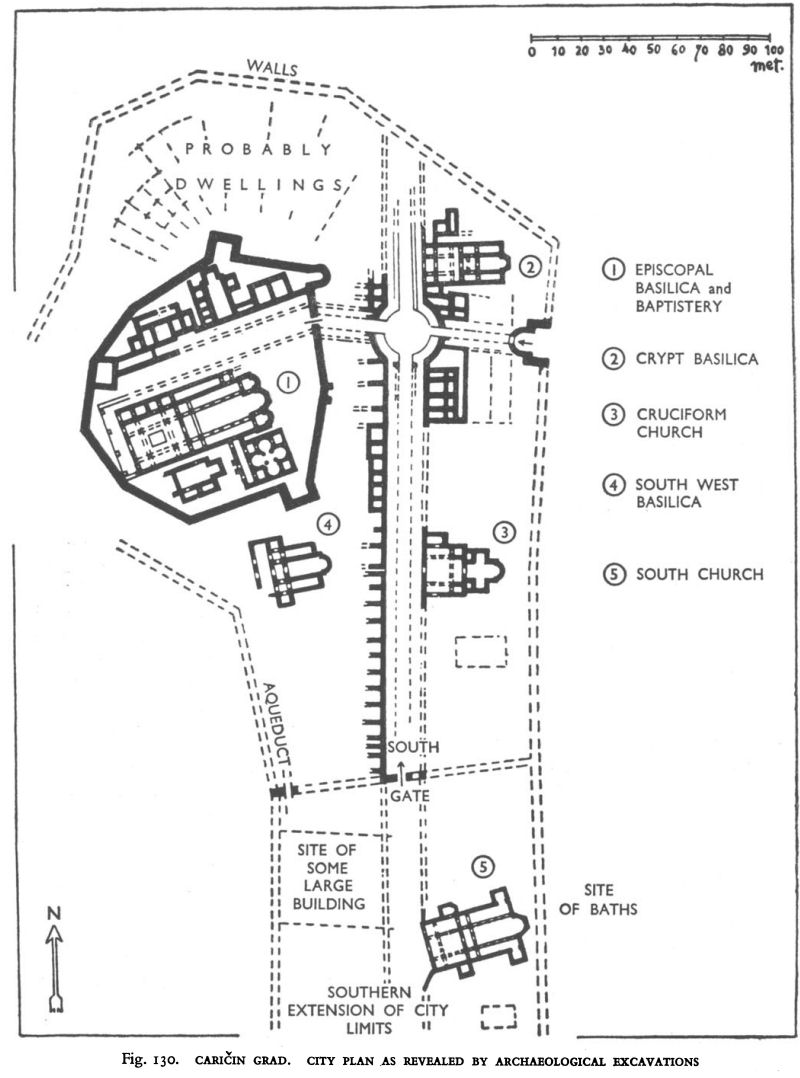
Fig. 130. CARIČIN GRAD. CITY PLAN AS REVEALED BY ARCHAEOLOGICAL EXCAVATIONS
205
![]()
To the west were rooms which may have served as lodgings for visiting clergy or, perhaps, for civil functionaries from the capital. To the east were service quarters and workshops.
From the gate of the acropolis a road lined with porticoes ran east, intersecting a north-south road at a ‘round point’ or circus, and terminating at a Ushaped indentation in the eastern wall of the city. Contrary to earlier held opinion this seems to have served as an ordinary city gate, although excavation has indicated a solid construction pierced only by a drain or canal leading from the episcopal quarter to the river Caričinska. At this point was some kind of barrage or weir, probably for the purpose of working watermills, and it is likely that a bridge connected Caričin Grad with the outlying fort of Sveti Ilija.
The city’s main axis was the north-south road and, although the city walls bulged to the west to include the episcopal quarter, even so the maximum breadth of the walled city was but two hundred and fifty metres compared with an original length of about three hundred and twenty metres from north to south. Sometime subsequent to the foundation of the city, the north and south walls were extended in a southerly direction to incorporate a further stretch of relatively high ground and give the city a total length of some five hundred metres. The second or outer of the two southern gates and the two corner bastions of the southern outer wall have been excavated. A round tower stood at the south-eastern corner, while at the south-west a rectangular strongpoint protected the entry of the aqueduct which brought drinking water into the city and filled the moat protecting the southern wall.
With its straight, well-laid-out streets, its circus at their point of intersection, all fronted with porticoes, Caričin Grad was typical of early Byzantine townplanning. Unlike most of its contemporaries, however, it appears to have been neither encumbered with earlier buildings nor built over in later ages, facts which give it a unique archaeological importance. Although much still remains to be accomplished, a number of sixth-century dwelling-houses and shops have been excavated, principally those lining the main streets and, in the north-east and south-east quarters of the inner city, the sites of two more churches have been discovered. The first, a basilica, is peculiar in that it has a large crypt beneath the nave and aisles ; the second is built on a cruciform plan with western side-chambers. Another, of a rather more humble nature, was found immediately south of the acropolis.
In the southern part of the town, within the later extension of the walls, a fifth church has been excavated. This is a basilica with an eastern T-transept and two annexed chambers at the north-east and the south-east comers of the atrium.
The city of Caričin Grad was short-lived. It was probably evacuated by Byzantine forces during the first half of the seventh century, a mere hundred years or so after its foundation. An account of its final stages, as revealed by excavations, has already been given at the end of Chapter VIII.
25. THE EPISCOPAL BASILICA, CARIČIN GRAD (Pls. 57, 58)
The Episcopal Church was a triple-naved basilica with a narthex, atrium and subsidiary rooms which ran along its northern side and fronted on to the road. It was a large church, 22 metres wide and 64 long with the atrium, 37 metres excluding it. The walls were brick ; stone only being used for later repairs. Four columns each side of the central nave separated it from the two lateral aisles. Petković, during the excavations of 1936, deduced from four massive slabs lying in the nave that the basilica carried a central dome, [1] but more recent opinion attributes a timber roof. [2]
The eastern end of the church was constructed in tripartite fashion, with the bema opening freely into the nave while the parabemata or pastophoria were structurally divided from the aisles by walls through which access could be obtained by doorways. Stepped presbytery seats ran along the north and south walls of the bema. Eastern apses terminated each of the three chambers of the tripartite sanctuary ; the two outer being semicircular inside and out, the central one, which was larger, having a rounded interior and a three-sided exterior.
1. V. Petković, ‘The Excavations of Caričin Grad near Leban’, Starinar, 1937, pp. 81-92 (Serbian).
2. A. Deroko, Monumental and Decorative Architecture in Mediaeval Serbia (Belgrade, 1952), p. 49 (Serbian).
206
![]()
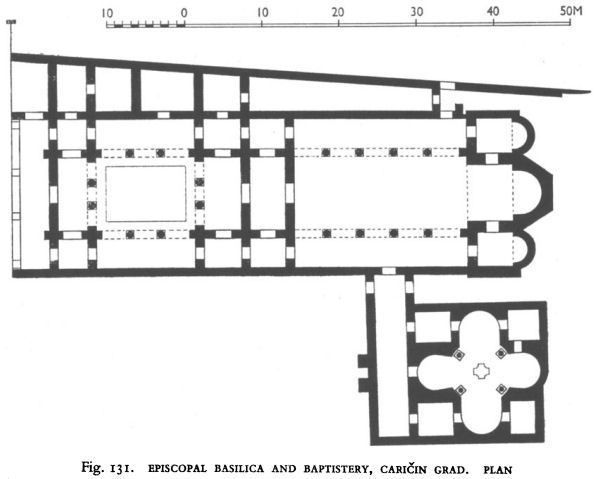
Fig. 131. EPISCOPAL BASILICA AND BAPTISTERY, CARIČIN GRAD. PLAN
These sanctuary arrangements compare with those ofCurline (Fig. 104), Prokuplje (Fig. 105) and Pirdop (Fig. 132) and further investigation and excavation may include others, among them Prizren, in the same category. Outside the central Balkan provinces we find an earlier, very similar arrangement of the sanctuary in the church at Dag Pazarli in Cilicia (Fig. 133) which is thought to have been built in the late fourth or early fifth century and reconstructed following a fire probably sometime during the fifth.
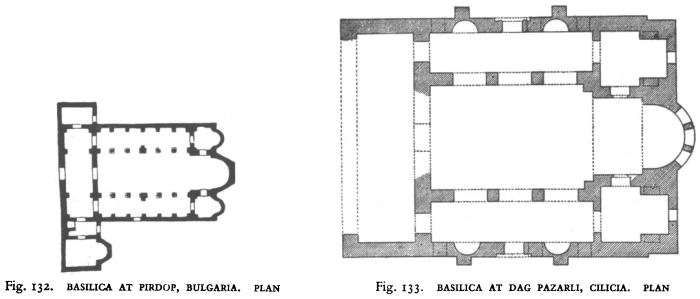
Fig. 132. BASILICA AT PIRDOP, BULGARIA. PLAN
Fig. 133. BASILICA AT DAG PAZARLI, CILICIA. PLAN
Three entrances leading from the atrium into the narthex corresponded with three from the narthex into the nave and aisles. There was no tribelon.
Although the atrium was lined with the usual colonnaded portico, a sunken pool, 12 metres in length and provided with walled sides, replaced the customary central courtyard. Water entered the pool through holes in the sides and the overflow was carried away by a pipe or drain situated at the western side just below
207
![]()
the level of the floor of the church. No water source has been discovered by the excavators, who suggest, however, that there may have existed a medicinal spring, the curative properties of which perhaps provided a motive for the church’s original foundation. [1]
Small sections of mosaic flooring have been uncovered in the nave. These reveal a series of squares, each containing either a bird, which may be accompanied by an olive branch, a cup, or an embroidered sack filled with fruit. Each square is enclosed within thick borders of a guilloche or rope pattern. However, too little flooring remains, and the sections are too incomplete and damaged, for the full design to be reconstructed. Nevertheless, its relationship to the floor of Room 5 in the Summer Palace at Stobi is evident. It is of particular ethnographical interest to note, too, that the embroidered sacks of fruit, which, with the birds, are features of the Caričin Grad and Stobi pavements — and of Macedonian peasant life to-day — appear in the narthex pavement of the church at Dag Pazarli in Cilicia. [2] Individual glass and stone tesserae of many different colours found during the excavations indicate that the walls also carried mosaics, but no clue remains to their subjects or treatment. If Caričin Grad was indeed Justiniana Prima, the favoured foundation of the emperor, then, perhaps, we must turn to the apse of S. Vitale in Ravenna to gain some idea of the one-time splendour of its Episcopal Church.
A few Corinthian-type capitals have survived which probably surmounted the columns of the nave. They are clearly contemporary with the church. The acanthus leaves have lost the grace of earlier periods, and animal protomes tend to replace volutes at the comers of the upper band. The capitals from the atrium, however, are of the Ionic-impost type. Nikolajević-Stojković, discussing these capitals, together with those of the South Church and the Crypt Church, writes:
Their appearance illustrates a step in the transformation of Ionic-impost capitals into impost capitals. But whilst one would expect in such a case that the Ionic part would be reduced in favour of the impost, here the exact opposite happens : the Ionic part of the capital, although only decorative, is the chief characteristic of these monuments. On the front faces only very twisted spirals remain instead of plastic volutes, and the ‘echini’ have vanished without trace. Yet, the lateral faces have retained the plastic ‘pulvini’, which are sometimes smooth and sometimes decorated with tapering leaves, always joined in the middle. While the capitals of the Episcopal Church and the Crypt Church (also the triple-apsed church at Kuršumlija, and the churches in the village of Rudar near Leskovać and in Curline) have imposts decorated in the same way with crosses on the front faces, the only ornament on the back is the spiral. [3]
In this simple spiral decoration we have another distinct, if minor and unimportant in itself, link with Asia Minor, for Gertrude Bell illustrates the same motif on one of the double columns of Church No. 5 at Bin Bir Kilisse. [4]
A porticoed passage leading from a door in the middle of the wall of the south aisle of the Episcopal Church ran along the western face of the Baptistery, basically a quatrefoil inscribed within a square, which included four rectangular rooms in the corner spaces between the arms of the quatrefoil. The latter were rounded in the form of apses, the eastern and western being slightly horseshoe-shaped. The angles at the meeting points of the arms were hollowed out like segments of a circle and, in the four spaces thus left, pillars, with Corinthian-type capitals similar to those from the nave of the basilica, supported a central dome. Beneath the centre of the dome was a cruciform trench, 1.85 by 2.00 metres and 0.45 metres deep, lined with bricks and with a marble revetment, which must have been the baptismal pool. The similarity in plan between this baptistery, the cathedral of Etchmiadzin (483-4) (Fig 134) and St Hripsime at Vagharshapat (618) (Fig. 135) may indicate an Armenian influence.
Fragments of polished marbles and mosaic tesserae show that the central space and the four arms were richly decorated, probably with multicoloured marble skirting on the lower parts of the walls and mosaics on the upper parts, the central dome and the vaulted arms.
1. V. Petkovič, op. cit. pp. 81-92.
2. Illustrated London News (18 Oct. 1958), pp. 644-6.
3. L Nikolajević-Stojković, Early Byzantine Decorative Architectural Sculpture in Macedonia, Serbia and Montenegro, pp. 50, 92 (Belgrade, 1957) (Serbian with French summary) (trans.).
4. W. Ramsay and G. L. Bell, The Thousand and One Churches (London, 1909), fig. 29.
208
![]()
Mesesnel reports that only indistinct traces of mosaic flooring were found in the four corner rooms, but that all the arms of the cross were paved with mosaics displaying many different colours. In the north and south arms the designs were purely geometric ; in the east and west arms they included animal and vegetable motifs as well. Mesesnel describes the decoration of the eastern arm as especially remarkable, depicting ‘particularly lively representations of a hare, a foal, an ibex, a butterfly and so on’ [1] (Pl. 57).
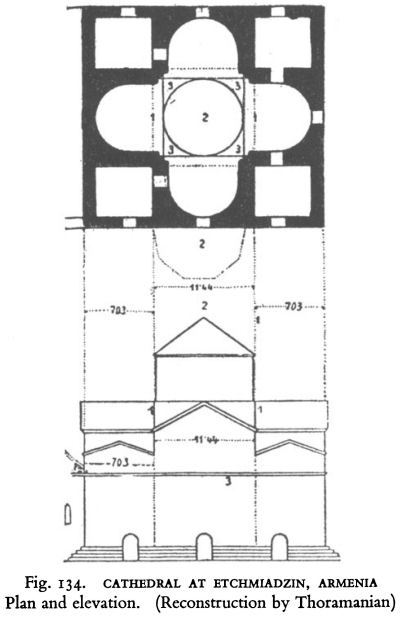
Fig. 134. CATHEDRAL AT ETCHMIADZIN, ARMENIA Plan and elevation. (Reconstruction by Thoramanian)
Fig. 135. CHURCH OF ST HRIPSIME, VAGHARSHAPAT, ARMENIA. PLAN
Although at least a century later than the baptistery of the basilica at Tebessa in Algeria, this quatrefoil or cruciform may have been developed independently. With either the tripartite sanctuary or the trefoil memorial chapel it proposed the sacred number seven (see page 36). If it is possible to draw any conclusions from so few examples as the two baptisteries at Caričin Grad and Stobi, it would appear that towards the middle of the sixth century in this central Balkan region the quatrefoil appears to have been preferred as a baptistery and the trefoil as a memorial chapel.
It is likely that the Episcopal Church and its accompanying buildings would have been among the earliest to have been erected in a new city such as Caričin Grad. This would place them within the period 527-36, which Mano-Zisi designates as the first phase of the building of Caričin Grad, [2] an attribution which is supported by the style of the sculptured decoration.
26. THE CRYPT BASILICA, CARIČIN GRAD (Pl. 58)
In the north-east quarter of the city stood the Crypt Church, a basilica with an atrium, 35 metres long in all, which opened on to the north street. The main part of the church has not survived, but Spremo-Petrović, who excavated the site, has been able to reconstruct it as a basilica with a nave and two aisles separated by twin rows of four columns, and a single protruding apse with a rounded interior and a three-sided exterior. There was no narthex and three doorways led directly from the atrium into the nave and aisles. [3]
Beneath this superstructure was a large crypt, divided into three on the lines of the upper nave and aisles and possessing a similar form of single projecting apse.
1. F. Mesesnel, ‘The Excavations of Caričin Grad of 1937’, Starinar, 1938, pp. 179-98 (Serbian).
2. G. Mano-Zisi, ‘The Excavations of Caričin Grad in 1953 and 1954’, Starinar, 1954-55, pp. 155-80 (Serbian).
3. N. Spremo-Petrović, ‘The Crypt Basilica of Caričin Grad’ Starinar, 1952-53, pp. 169-80 (Serbian).
209
![]()

Fig. 136. CRYPT BASILICA, CARIČIN GRAD. Plan of the atrium and crypt with section showing levels excavated
Fig. 137. CRYPT BASILICA, CARIČIN GRAD. Plan of the atrium and nave. (Reconstruction by Spremo-Petrović)
Fig. 138. CRYPT BASILICA, CARIČIN GRAD. Longitudinal and latitudinal sections. (Reconstruction by Spremo-Petrović)
210
![]()
Unlike the superstructure, however, the crypt possessed a form of narthex, also divided into three sections, which corresponded to the western parts of the nave and aisles. As the church was built on ground which sloped steeply downwards from west to east, the narthex, nave and apse of the crypt were each stepped one lower than the other. The floor of the aisles, nevertheless, remained on the same level as the narthex.
The nave of the crypt measured 8.05 metres long and 5.67 metres wide. The aisles were much narrower, being only 2 metres wide. Massive outer and partition walls, 1.40 metres thick, of brick upon stone foundations, supported brick vaults, 0.60 metres thick, over the nave and aisles. No remains of vaulting over the narthex have been found and, since its walls were here only 0.90 metres thick, it is unlikely that this form of roofing was used. There was a doorway at the east end of the southern aisle, where the slope of the ground completely exposed the apse of the crypt.
The atrium consisted of a rectangular courtyard bordered with porticoes. The capitals of the columns were of the same type as those of the atrium of the Episcopal Church. A channel provided for the entry of a supply of water through the north wall into the central space.
The entire destruction of the upper part of the church and of all the mural decorations of the crypt leaves us with no direct clue to the specific purpose for which the church was founded. A church crypt was traditionally the site of the tomb or relics of a martyr, but it had also become the place of burial for leading church dignitaries. That the crypt should extend, in basilical form, beneath the whole extent of the nave and aisles, however, is unusual. In the basilicas of St Peter of Rome, St Demetrius of Thessalonica, and the Basilica of Bishop Philip at Stobi, the martyrium crypt was only beneath the sanctuary. The Early Christian cemetery crypts at Naissus (Niš) consisted of single chambers, as did those below the floor of the Constantinian basilica at Philippi. The latter were, moreover, constructed after the church had been built.
At Caričin Grad the crypt formed the foundations for the superstructure of nave and aisles and it is this characteristic which differentiates the church from others of the city and neighbourhood. For a martyrium erected in honour of a particular saint it is abnormally large, and surely the place for such a memorial would have been the Episcopal Church, in which neither a crypt nor a martyr’s tomb have been discovered. On the other hand, it is too small to serve as a public cemetery church. Moreover, such churches were generally built outside the city walls, where ample space was available for the burial of the faithful.
Perhaps the answer is that it belonged to the same category as the Marusinac Cemetery Church outside Salona. Dyggve describes this as having ‘an exceptional position as it has never been open to the ordinary members of the congregation, but only particularly privileged persons had access to it. All seems to indicate that the cemetery and its buildings are based on some foundation that has been able to retain the sole right to the martyrs buried here for a small circle of high clerical and temporal dignitaries.’ [1] The Crypt Church of Caričin Grad lay outside the walls of the episcopal quarter, but in a privileged position within the city limits. Possibly it was built to be the private cemetery church of the bishops and, perhaps, of other leading dignitaries of Caričin Grad.
On these grounds, and on the evidence of the capitals from the atrium, we may regard the Crypt Church as belonging to Caričin Grad’s first phase; probably about the third decade of the fifth century.
27. THE CRUCIFORM CHURCH, CARIČIN GRAD
In the south-west quarter of the city are the ruins of a Cruciform Church, the atrium of which fronts on to the main north-south street. This church takes the form of a Greek cross, with the western arm inscribed by two rooms. [2] Although the information so far available is somewhat meagre, the two inscribing rooms appear to correspond in some degree to the lateral sections of a narthex. To the west of this ‘narthex’ the foundations of a portico, flanked by two square rooms, each of which project the thickness of their outer wall north and south of the sides of the church, have been excavated.
1. E. Dyggve, History of Salonitan Christianity (Oslo, 1951), p. 76.
2. V. Petković, ‘The Excavations of Caričin Grad in 1938’, Starinar, 1939, pp. 141-52 (Serbian).
211
![]()
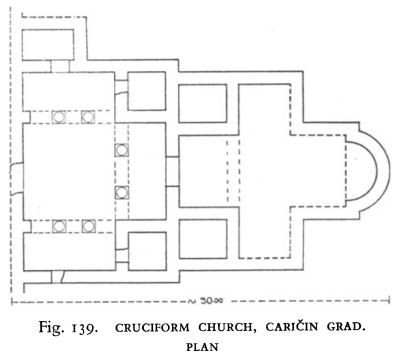
Fig. 139. CRUCIFORM CHURCH, CARIČIN GRAD. PLAN
These rooms also form the eastern comers of the atrium, in which a wall and a street entrance occupy the place of the normal western portico. The total length of the structure is 30 metres ; the church itself is approximately 17 metres from east to west and 16 from north to south.
Two different types of capitals are illustrated by Petković. One, obviously belonging to the massive pillars of the atrium, is a solid, extremely simple, Ionic-impost capital. Its only decoration appears to be a medallion containing a cross. The second type, of which two have been found, is smaller; its form is Corinthian and its decoration consists of simply carved and highly formalised acanthus leaves. These two Corinthian capitals probably belonged to the chancel screen and indicate that this was of the high type carrying an architrave similar to that discovered at Suvodol.
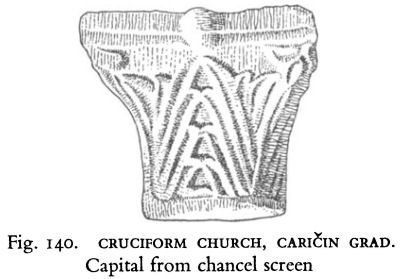
Fig. 140. CRUCIFORM CHURCH, CARiČiN GRAD. Capital from chancel screen
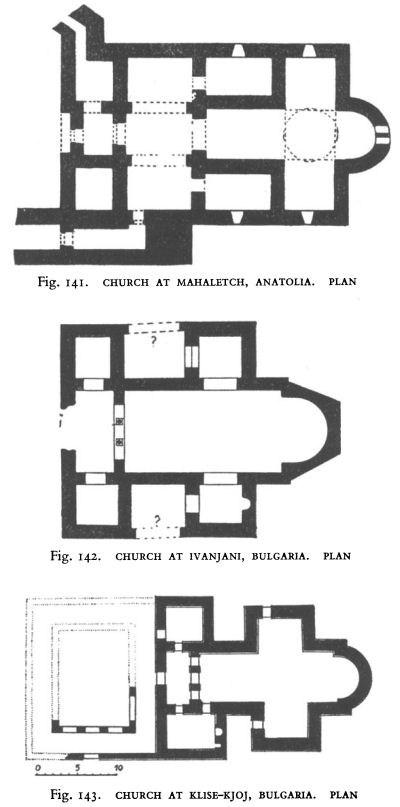
Fig. 141. CHURCH AT MAHALETCH, ANATOLIA. PLAN
Fig. I42. CHURCH AT IVANJANI, BULGARIA. PLAN
Fig. 143. CHURCH AT KLISE-KJOJ, BULGARIA. PLAN
In the architectural arrangement of its parts the Cruciform Church has certain points of resemblance with the crypt of the Crypt Church. The two ‘narthices’ correspond, as do the aisles of the Crypt Church with the north and south arms of the Cruciform Church. Moreover, just as the Crypt Church is likely to have been built with a funerary purpose in
212
![]()
mind, the cruciform plan was a particularly favoured form of a memorial church in eastern Anatolia. In this connection, too, the north and south arms of the Cruciform Church may be analogous to the side apses of the trefoil churches of Kuršumlija, Klisura and outside Caričin Grad, with the difference that one owes its inspiration to Anatolia and the other to Syria.
In view of the uncertainty concerning the exact liturgical purpose of the inscribing western rooms of the Cruciform Church, it is difficult to assess their importance. They have also been found to occur in Anatolia, as, for instance, at Mahaletch. [1] Without them, the church would clearly belong to the same type as those at Ivanjani and Klise-Kjoj in Bulgaria. Both these churches may be approximate contemporaries of the Cruciform Church and follow a plan which was to be adopted in the twelfth century by the Raška school of Serbia. The capitals indicate a date that is different from and probably a little later than either the Episcopal Church or the South Church. Perhaps we may assume that the Cruciform Church was erected sometime in the second half of the sixth century, possibly as a private chapel and memorial church of a military governor of Anatolian origin.
28. THE SOUTH-WEST BASILICA, CARIČIN GRAD
The last church to be excavated in Caričin Grad was not discovered until 1957. [2] It stood in the western part of the city immediately to the south of the episcopal quarter. Here the ground begins to slope steeply towards the south-west and it had been necessary to level the site before building could be started.
The church was a basilica with a nave and two aisles, all probably vaulted. Its single protruding apse was semicircular outside as well as inside, a Hellenistic feature which, in Caričin Grad, was shared only, and then to a modified degree, with the Cruciform Church. Low stylobates, each with four piers carrying arcades, divided the nave from the aisles. The stylobates and piers, like the walls and the floor, were constructed throughout of brick. A narthex, with openings into the nave and aisles, had three corresponding entrances from a western portico. Two more in its north and south walls led into square chambers which jutted beyond the sides of the basilica. Other doorways were sited at the eastern ends of the aisles, in the north aisle wall and in the east wall of the southern annexe. Because of the sloping ground the portico did not extend southwards beyond the narthex.
In contrast to the western end of the basilica which conformed to a pattern common to other churches in the region, the internal as well as the external arrangement of the apse was quite different from any other yet excavated in the neighbourhood of Caričin Grad. A stone bench, 0.50 metres high, which lined the apse wall, was covered subsequently to the building of the church by a subsellium reaching to a height of 0.85 metres. This structure was joined to stepped presbytery seats ranged opposite to each other on either side of the altar. We have already met such an arrangement at Voskohoria (Fig. 94) and probably at Ulpiana (Fig. 126). Mano-Zisi, who excavated this church, instances further parallels in Basilicas A and B at Nea Anchialos near Thebes, in Basilicas A and B at Nicopolis and probably in the Basilica of Bishop Philip at Stobi. The Greek origin of this form of sanctuary seems, therefore, to be in little doubt.
In its size, in all only 25 metres long, and in its execution, the South-West Basilica strikes a keynote of modesty and simplicity. Clearly it served inhabitants of Caričin Grad who belonged neither to the wealthy nor to the influential classes. It probably served the spiritual needs of tradesmen and artisans grouped in the immediate locality ; some shops and workplaces have been identified. Was this element then largely Greek ? Although four graves were uncovered, two in the nave (one a stone sarcophagus with a Latin cross on the covering slab) and two in the narthex, there were no accompanying inscriptions which might have provided a clue. The only other evidence of an ethnic nature found on the site belongs to the later Slav occupation.
1. W. Ramsay and G. L. Bell, The Thousand and One Churches (London, 1909), pp. 241-56.
2. G. Mano-Zisi, ‘The New Basilica of Caričin Grad’, Starinar, 1958-59, pp. 295-305 (Serbian).
213
![]()
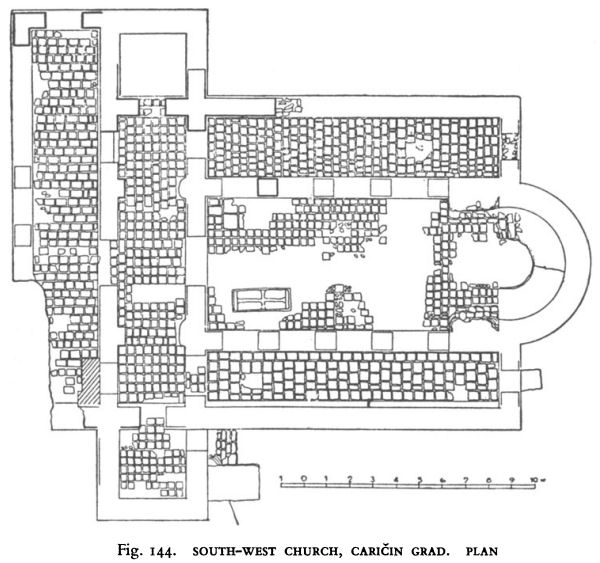
Fig. 144. SOUTH-WEST CHURCH, CARIČIN GRAD. PLAN
Mano-Zisi dates this church to the period of Justinian (527-65) and it is difficult to be more precise than this.
29. THE SOUTH CHURCH, CARIČIN GRAD (Pls. 59-61)
The South Church lies within the southern extension of the city walls of Caričin Grad. It is a Ttransept basilica and has a single protruding apse that is three-sided on the outside and horseshoe-shaped inside, a nave and two aisles, a narthex, and an atrium. From the north and south sides of the last jut two chambers, the northern possessing an eastern apse, corresponding to the wings of the nave transept. It is likely to have had galleries above the narthex and aisles and, in all probability, a timber roof, with, perhaps, clerestory lighting. The whole length is 45 metres and the width of the nave and aisles together is 20 metres. [1]
The walls consist of alternate layers of brick and stone built upon foundations of carefully fitted stone blocks. Brick arcades rested upon the columns, which, spaced unevenly, divided the nave from the aisles. These columns ran uninterruptedly from the two pilastered or cruciform piers flanking the tribelon to the eastern wall of the church, the last ones on each side standing within the area of the transept and sanctuary. Presbytery seats were placed around the apse and four bases of dborium pillars situated immediately in front of them indicate the position of the altar. Arched openings connected the wings of the transept with the main body of the church. There are signs of marble slabs having been used as skirting in both transept wings and in the apse.
Crumbling remnants of painted plaster show that the walls of the aisles and of the transept wings were originally decorated with wall paintings. The presence of large numbers of tesserae in the nave and the porticoes of the atrium indicate, however, that wall mosaics were used in the more important parts of the church.
1. G. Mano-Zisi, ‘The Excavations of Caričin Grad, 1949-52’, Starinar, 1952-53, pp. 127-54 (Serbian).
214
![]()
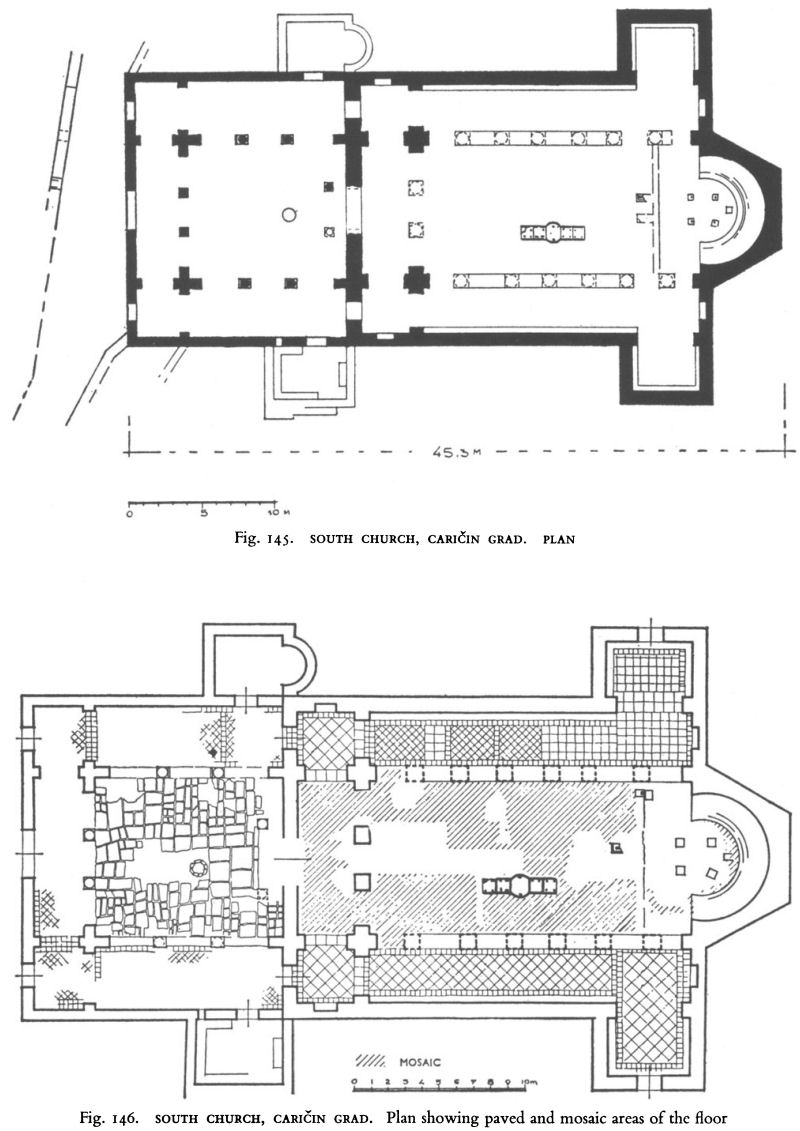
Fig. 145. SOUTH CHURCH, CARIČIN GRAD. PLAN
Fig. 146. SOUTH CHURCH, CARIČIN GRAD. Plan showing paved and mosaic areas of the floor
215
![]()
Fortunately much of the original floor, including large areas of mosaic, has survived almost intact, and, apart from the great intrinsic interest of the designs, this has been a considerable help in elucidating the liturgical planning of the church. The flooring material of the aisles, the transept wings, and the lateral compartments of the narthex was brick, for the most part laid in a simple diagonal pattern within a border that ran parallel to the walls.
The central area of the church — the narthex, the nave and the bema — possessed a mosaic floor, the patterns of which took account of the importance and function of each part. The tesserae display a considerable variety. Materials used included stone of various kinds and colours, brick, ceramic, glass and enamel. The colours included reds, blues, greens, yellows, ochre, browns and black, as well as white, which was generally used to form the ground for the design. The objects and figures portrayed were executed in finer and smaller tesserae than the rest and particular care was given to the modelling of human faces and animal heads. In such cases both shading and contrast line techniques were employed.
The narthex floor (Pl. 59) was originally a single composition, but the southern end evidently required replacing at some later date. As the design is upright when looked at from south to north, it would seem that either the usual entrance to the church from the atrium was through the southern door of the narthex, or those taking part in the Eucharistic service entered the nave from the south aisle by passing through the southern chamber of the narthex. Basically, the design consists of an interlacing motif providing alternate rows of circles and concave octagons. Within the circles birds of different kinds are portrayed freely and realistically. In the octagons are various kinds of vessels, especially chalices and goblets, and dishes and baskets or sacks of fruit. The incomplete octagons around the edges of the pattern contain leafy branches. The later mosaic at the south end of the narthex is less finely executed. A diagonal pattern divides it into four triangles, in each of which two birds peck at grapes on vine branches issuing from a large amphora.
The whole area of the floor of the nave from the tribelon as far as the entrance into the sanctuary through the chancel screen has been treated as a single composition, the liturgical message of which is presented to the worshipper as his eyes travel towards the altar. The whole composition, only interrupted by the ambo, is enclosed within a uniform double border, the outer composed of two winding bands forming a series of circles enclosing designs of crosses, the inner a spiralling ‘wave’ pattern similar to the ones found in the floors of many other early Byzantine buildings, including the ‘Extra Muros’ basilica at Philippi and Caričin Grad’s Episcopal Church. It may be noted that in both the Caričin Grad examples the spiralling is characterised by the same degree of emphasis that appears in the Ionic-impost capitals.
The whole composition was divided into two nearly equal parts by a broad strip, which extended, in the fashion of a runner carpet, from the central opening of the tribelon to the entrance of the chancel screen. The middle part of this strip carries a formal geometrical pattern formed from arcs of circles which is almost identical with the floor decoration of the southern arm of the Episcopal Church Baptistery and also occurs in the Trefoil Church south of the city. On either side of this are narrower strips composed of a double Meander pattern combined with oblong fields in which appear birds, chalices, pumpkins, pomegranates and other symbolical objects. Unfortunately, a considerable part of this central strip has been lost.
Both the themes and the arrangement of them are different in the two divisions of the nave separated by the central strip. On the south side, the first zone, which extends as far as the western extremity of the ambo, consists of a series of squares. In these an abstract design, uniform in each case, alternates with a formal four-leafed cross (on a larger scale but basically similar to the pattern of the tribelon zone), a cup, a bird, probably a duck or goose, and a sack or basket. These are arranged in such a manner as to present a diagonal row of each subject to a person proceeding from the tribelon along the central mosaic strip. To the south of the ambo, which stood just out of but alongside the central strip, are three smaller zones. The westernmost is a purely geometrical pattern of squares joined by diagonally inclining lines at their comers. The middle zone is quite narrow and consists of a double row of formalised water lilies or lotus flowers.
216
![]()
The last of these three small compositions extends as far as the eastern end of the ambo. It has a simple border and is nearly square in shape. Its subject is the Good Shepherd, represented as a simple peasant, leaning on his staff as he follows his sheep. He has no halo, is hatless and wears a sleeveless tunic with a rough and hairy cloak over his left shoulder, leggings and sandals that are reminiscent of the ‘opanci’ worn by Serbian peasants to-day.
Situated beside the ambo from which the words of Christ were preached and read, there can be no doubt that it is the Good Shepherd Himself who is being portrayed. Y et, in subject and form, it is unusual, possibly unique, in a church of the sixth century. The Good Shepherd was an essentially Early Christian subject. The Orpheus and the bucolic types had both achieved wide popularity, but, with the transmutation of the theme into the resplendent, dignified and princely figure portrayed in the chapel of Galla Placidia in Ravenna (circa 450), it had given way to such other christological aspects as the Christ of Salvation and of the Logos, and to the Child with the Virgin. In its portrayal of Christ, the South Church mosaic recalls the Good Shepherd on the floor of the cathedral at Aquileia (circa 314-20), and its antique nature is further emphasised by the Hellenistic heroon or pavilion in the top right-hand corner.
Before considering the last composition of the south section of the nave we should look at the design north of the central strip which corresponds to the zones described above. Unlike the southern side this is a unified composition, divided into nine pairs of fields by a thick ‘twisted rope* border, ‘knotted’ in circles at its intersections. The first three pairs of fields, and possibly the fourth, which is missing, contain geometrical designs. The fifth pair contains two mounted Amazons, the sixth two centaurs. They are portrayed in a realistic and lively manner, the horses galloping, the chlamys in which the figures are clothed flying in the wind. One of the Amazons flourishes a battle-axe, the other a spear. The right-hand centaur brandishes a staff above his head ; the upper part of the one on the left is unfortunately damaged. Little remains of the seventh pair of fields. Mano-Zisi suggests that hunters or warriors were represented since in each case there were figures which appear to have been pictured in the act of drawing a bow. The last two pairs all show animals at large against a background of vine branches. A galloping or prancing horse and—probably—a lioness in the act of springing appear in the eighth pair, and a bull and cow walk slowly among the vines in the ninth.
The large, square zones which terminate both the north and south sides of the nave are complementary. Situated immediately in front of the bema, they are clearly the culminating motifs of the nave mosaics. To the south a hunter is seen spearing a lion as it springs towards him, its tail upraised, its jaws open and roaring with anger and pain as the hunter thrusts his spear into its heart and causes the blood to gush. That the scene takes place in the open and not in a stadium is shown by the vine branches scattered around. The composition to the north shows a hunter in pursuit of a wounded bear, which he is spearing in its flank. A young bear, also wounded, is shown fleeing in the foreground. Again, scattered vine branches indicate the open spaces and a wood is signified by a tree in the background. Mano-Zisi, who excavated this church, writes :
In these two, the most important compositions, one should point out the excellent knowledge and observation of nature, the movements of the animals and people when fighting and a tendency to give character to the human face. Both hunters stand in different attitudes and have different gestures and features. The lion hunter is shown three quarter face, he has wide open eyes, is bearded and has tousled hair. The bear hunter appears in profile. He has thick and firmly closed lips, a protruding jaw, raised and knitted eyebrows and long hair. The lifelike portrayal of character in the deeply lined face and in the wild look of the eyes is achieved with small tesserae. The execution of this strong barbarian figure shows the high artistic quality of the mosaicist employed to decorate the floor of this church. The costume of the hunters, with their tunics fastened with a belt, with their ‘opanci’ — like sandals and lacings—remind us of those venatores, (fighters of wild beasts in arenas,) who were represented in large numbers in the mosaics and consular diptychs in the fifth and sixth centuries.
The entire nave composition terminated at the chancel opening which was in line with the beginning of the transept zone. The chancel opening, as was customary, protruded slightly, leaving two small oblong spaces on either side of the entrance between the
217
![]()
ending of the floor of the nave and the chancel screen. These spaces were decorated with geometrical designs, each slightly different but following a pattern basically similar to the geometric zone south of the ambo. Both were bordered on the east, north and west sides by the same lotus or water lily pattern as that by the ambo.
Unhappily, very little of the flooring of the bema has survived. A small piece of double Meander border remains at the southern end, and in the south-west corner a single hind leg of a lamb or a deer is our solitary and inadequate clue to the subject of the composition. Within the apse, a border similar to the outer border in the nave encloses the vestiges of a mosaic pattern which is clearly the same as the central strip leading from the tribelon to the chancel opening.
Apart from the mosaic floor, the only decorative work to survive from the South Church is represented by a number of sculptured Ionic-impost capitals from the nave and atrium. These are generally similar to those from the atria of the Episcopal Church and the Crypt Church. Such differences as exist occur only in details of decoration. The capitals of the South Church tend towards more varied ornamentation, executed upon all four faces, and beneath the spirals there is a broader space devoid of carving. Commenting that on several of the capitals of the South Church the cross is the central motif of the impost, Nikolajević-Stojković writes
in one case it is replaced by a medallion, within which is engraved a monogram, and in another a rosette occupies the place of the monogram. The capital with the monogram, which is read as iustinianus, is on the right-hand column of the tribelon, while the rosette appears on the left-hand column. If the monogram designates the founder, as was the custom of the period, one might have expected to find Theodora’s monogram instead of the rosette, as was the case in other churches founded by Justinian.
The omission of the empress’s monogram suggests that when the church was built, or rather when its ornament was carved, Theodora was no longer alive. Consequently a rosette was carved as a pendant to Justinian’s monogram on the second capital of the tribelon. The rosette corresponds exactly to the dimensions of the monogram as well as to its position on the capital.
If this is the explanation for the omission of Theodora’s monogram the decoration of the South Basilica belongs to between 548 and 565. [1]
This dating receives support from the church’s situation in the southern extension of the city. It is, of course, possible that such a large and splendidly decorated church might have been built in what was originally a suburb or deserted terrain, but in this event it would almost certainly have been a cemetery church. One, in all probability, already existed within the city walls to serve the leading ecclesiastical authorities — the Crypt Church, and there are no signs of the South Church being used for burial purposes. It is, therefore, reasonable to assume that the South Church, built sometime circa 548-65, is some two or three decades later than the Episcopal and Crypt Churches.
The South Church, with its Anatolian apse and twin western chambers projecting north and south of the western end of the atrium, and its Hellenistic tribelon, narthex and galleries, combines to an unusual degree a number of divergent eastern and western forms. A parallel, the date of which is uncertain but may be approximately contemporary, can be found in Church No. 32 at Bin Bir Kilisse (Fig. 147). Although this example lacks the Hellenistic attributes of a tribelon and atrium, Gertrude Bell emphasises that it
differs in most points from all other basilicas or bam churches (of the Kara Dagh). The narthex does not belong to the Hilani type ; there is no central open portico, but, instead, three doorways of almost equal importance which have been provided with doors. A slight recollection of the usual plan is, however, maintained in the walling off of the southern chamber. This narthex does not, like all the other examples, fall into line with the north and south walls of the body of the church, but is prolonged on either side by a chamber which projects beyond the outer wall of the aisles. In the central part of the upper storey, instead of the wall that cuts off the similar chambers of Nos. 1 and 31 from the nave, there are indications which point with complete certainty to an arched opening ; moreover, leading out of the upper storey of the narthex there were tribunes (galleries) that flanked the nave.
1. I. Nikolajević-Stojković, Early Byzantine Decorative Architectural Sculpture in Macedonia, Serbia and Montenegro, pp. 53, 92 (Belgrade, 1957) (Serbian with French summary) (trans.).
218
![]()
The open arcades of these tribunes afforded a view of the nave from either side ; the nave and presbyterium could be fully seen from the tribune of the narthex. [1]
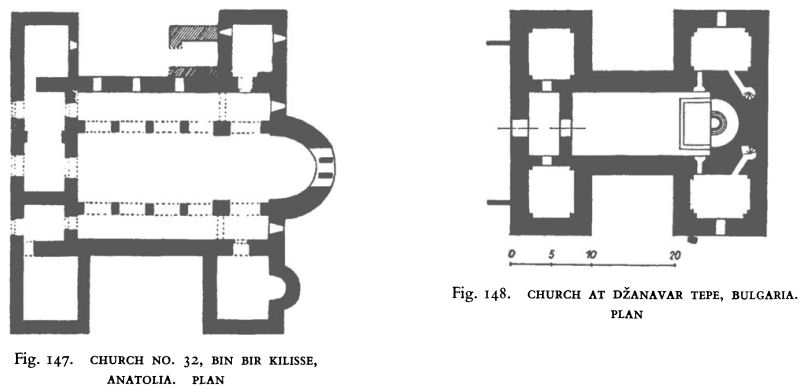
Fig. 147. CHURCH NO. 32, BIN BIR KILISSE, ANATOLIA. PLAN
Fig. 148. CHURCH AT DŽANAVAR TEPE, BULGARIA. PLAN
These two provincial churches, and another similarly planned at Džanavar Tepe, near Varna, in Bulgaria (Fig. 148), situated far from each other, are a fascinating study of independent and widely separated attempts to synthesise the Hellenistic and Anatolian forms of basilica. Each reached a solution that, however unsatisfactory and ephemeral, was almost identical. In consequence, they are key witnesses to an important transitional stage in the social history as well as the ecclesiastical architecture of the lands in which they were built.
We have seen that the majority of the various sixth-century churches of the countryside around Caričin Grad, both basilical and cruciform, derive from Anatolian models and show very little trace of the influence of Hellenism. In the city itself the situation is different. The Episcopal Church, with its structurally defined parabemata, follows a thoroughly Oriental plan, but one that is, in fact, far more a Syrian, Cilician or Isaurian, than an Anatolian type. Thus it is distinguished by — for the sixth-century Balkans — an unusually strongly defined tripartite sanctuary. To explain this we must remember that not only had the Gothic wars, the Hun invasions, the Avar and Slav raids of the previous decades thrust back the once supreme authority of Thessalonica until it extended little farther than the neighbourhood of its own walls, but that Caričin Grad, a foundation of Justinian himself, depended entirely upon Constantinople. In such circumstances, it is hardly surprising that its Episcopal Church should conform to those ‘advanced’ ideas of Christian worship which had pervaded the capital from the see of Antioch, even though these same ideas had not yet been accepted by the conservative peasantry of nearer, but less accessible, eastern Anatolia.
Despite this, the South Church, built some two or three decades later, appears to indicate a reaction against what might be termed the ‘ultra high church’ and modem ecclesiastical attitudes of the capital. It is most unlikely that a numerically strong Syrian element existed among the population of Caričin Grad. There had been an organised settlement of Anatolian troops and their families, and perhaps peasant farmers and miners. Mingling with these newcomers were probably numbers of Slavs, content to follow agricultural pursuits under conditions of firmly established law and order, or even to enlist as soldiers. Commerce must have been upon a small scale. Fighting, agriculture and mining were the main industries. Except for the leading administrative and ecclesiastical positions, there was little to attract the Syrian immigrant.
This, we suggest, is the social context of the South Church, with its curious blending of Hellenistic and Anatolian architectural elements. Neither of the parabemata in the transept wings appears to have been intended to serve as a prothesis chamber, although both may jointly have fulfilled the purpose of a diaconicon. The southern wing of the atrium may have acted as an entrance portico. The apsed north wing of the atrium
1. W. Ramsay and G. L. Bell, Thousand and One Churches (London, 1909), p. 320.
219
![]()
is the most likely place for the congregation to make their oblations as they entered the church, and this view is supported by the existence of the tribelon and the processional path leading from it to the altar.
Probably the nave itself was only used by the clergy and the lay worshippers taking part in the service of the Holy Eucharist and at the appropriate times, curtains were drawn in front of the aisles and galleries, as had occurred in churches of the two previous centuries. Symbols of the Eucharistic ceremony form the motifs of the floor of the narthex. This theme appears again to the right of the tribelon in the nave. It is more difficult to penetrate the obscurity of the symbols in the large zone north of the central strip, particularly in the absence of the wall mosaics. Did the Amazons and the centaurs represent the beliefs of ancient paganism? That the pagan philosophies were still widely followed in the fifth century we know from the collection of writings left by John of Stobi (Joannes Stobaeus). How are we to interpret the animals in the last two pairs of fields ? One thing is certain ; they possessed some clear meaning for the sixth-century worshipper.
With due reservations, perhaps the two final scenes of the nave mosaic are easier to comprehend, and they may provide a clue to the others. Such scenes of men fighting wild beasts are not uncommon in the art of the period, and they occur frequently upon consular diptychs. On the latter, however, the fight usually takes place in the arena and the scene is intended to imply the munificence of the newly appointed consul in the matter of providing free games and entertainment for the populace. This motive is non-existent in the South Church, where the fights clearly take place in the open country or forest. In view of their position in front of the sanctuary, they surely can only represent the Christian’s victorious, divinely assisted fight against the forces of evil.
Can we go deeper than this into the significance of these two compositions? The lion was not only considered the most savage and feared of wild beasts, it was one of the most important of all Mithraic symbols, and central Illyricum had been one of Mithraism’s most deeply entrenched strongholds.
Whilst the lion had been a frequent subject for representation in Christian and pre-Christian art, both religious and secular, this was not the case with the bear. Yet in Caričin Grad we do not need to go far to find a topical reason for placing the bear on a par with the Hon as a symbol of the evils which the Christian must and, with the aid of his Faith, could overcome. The bear was the Slavs’ dreaded Lord of the Woods, the chief manifestation of the wicked and malevolent spirits, against which guard had unceasingly to be kept, and to which propitiating sacrifices had continually to be made. Five centuries later, we still find the bear appearing in Slav church art, in the Svjataja Sofija cathedral of Kiev.
If this interpretation of the mosaics is correct, and the suggested themes of both compositions support each other, the South Church is indeed an eloquent witness, both to the hold still exerted by Mithraism in the central Balkans in the mid-sixth century, and to the degree to which the Slavs had already begun to settle peacefully within the empire and become converted to Christianity. Moreover, in this context the resuscitation of the Good Shepherd theme in its realistic Early Christian form becomes completely understandable, as do the various symbols of cattle and horses. The Slavs were a pastoral people. Their way of life and their religion were fundamental products of their centuries-old agricultural existence ; one of their principal deities was the God of Flocks. The floor mosaic of the South Church may prove to be illuminating evidence that, had the Byzantine emperors been able to achieve more peaceful conditions on their eastern frontiers during the sixth and seventh centuries and consequently given more attention to the Slav intrusion, Justinian’s vast expenditure on Balkan fortifications might well have proved a sound investment.
30. THE DOMED CHURCH AT KONJUH (Pls. 62-64)
The present-day village of Konjuh lies alongside the Kriva river, twenty kilometres east of Kumanovo. In Roman and early Byzantine times it was a station on the road from Scupi (Skopje) to Pautalia (Kustendil) and Sardica (Sofia). Fragments from old buildings, broken pottery and glass litter an area of three to four square kilometres, and inscriptions recovered indicate
220
![]()
a period of more or less continuous settlement from the third century a.d. to the end of the fourteenth. Probably during or around the eleventh century, caves in a rocky hill above Konjuh, the Golemo Gradište, were inhabited by hermits. In spite of its one-time size and apparent importance it has not yet been possible to identify Konjuh with any known early Byzantine site, although a likely possibility exists that it was a Roman highway foundation called Ad Aquas. The inscriptions show that it was inhabited by a Latin-speaking population although to the south Greek was everywhere the dominant tongue. The resultant confusion is graphically illustrated by the mixture of Greek and Latin lettering in Figure 151.
Sculptural fragments and other broken oddments are not all that the twentieth-century passer-by has been able to trace above the soil. Radojčić reports that the outlines of a large basilica can be clearly distinguished, the interior decoration of which seems to have been of white marble. [1] Unfortunately, as yet, we know no more of this basilica than this brief and tantalising comment, for it still awaits excavation.
Even this would have remained beyond the limit of our knowledge of early Byzantine Konjuh but for a strange occurrence that, repeated on another occasion at Suvodol, was responsible for the first excavation of the basilica there. An old man of the nearby village of Šopski Rudar persistently related being told in a dream about a church beneath the soil on a little hill in Konjuh. Eventually he collected a few old people from Konjuh, others from the local monastery of Belya Kovča, and persuaded them to help him dig up the site indicated in his dream. Their unsupervised archaeological methods were crude but successful. Indeed, they discovered the remains of a hitherto unknown church of quite unusual, one might even say, unique character.
This happened in 1919. However, eighteen years passed before the outside world stumbled, quite accidentally, upon the peasants’ discovery. In 1937 Professor Vulić arrived at Konjuh in the course of his researches into early inscriptions and seeing, to his surprise, an undocumented, excavated church, communicated the news to Professor Radojčić. Although unable yet to carry out further excavations of the site,
Radojčić has, nevertheless, provided an invaluable preliminary study of all the available evidence on the spot that has added considerably to our knowledge of sixth-century Balkan architecture. [2]
The ground plan of the church at Konjuh shows a rhomboid-shaped structure with a short rectangular apse protruding 2 metres from its eastern wall. 23 metres long from the western wall to that of the apse, it is 17.50 metres wide at its western end and 14 at its eastern. The main interior features fall into four main divisions; the apse, holding the episcopal throne, behind which ran a semi-blind ambulatory corridor ; the bema and parabemata ; a horseshoe-shaped ambulatory or aisle terminating at the two parabemata and enclosing a domed circular nave divided from the bema by a chancel screen; a narthex with two side chambers. The walls, both exterior and interior, the piers and the pillars were stone; the arches, vaults and dome were brick ; the roof was tiled. The eastern wall, except the apse, was appreciably thinner than the others, but eastern continuations of the north and south walls, as yet unexcavated, have been traced.
Although rectangular on the outside, where it was 5.50 metres wide, the interior of the apse was semicircular. Within it, a second massive stone construction, also semicircular, incorporated the episcopal throne and the three steps by which it was ascended. Between this construction and the inner wall of the apse was a concentric corridor, open to the bema at its southern end, but closed by a wall to the north.
The bema stretched westwards from the chord of the apse to two particularly massive piers. From these, arches sprung north and south to the outer walls, marking the western limits of the parabemata, and westwards to the arcade enclosing the central, domed nave. Unlike the rest of the church, which was floored with brick, the bema was paved with stone slabs. Presbytery seats were ranged north and south of the apse and spaces between these and the great piers gave access to the parabemata. A chancel screen crossed the 4.50 metres gap between the two piers with an entrance protruding into the nave in its centre.
The east walls of both parabemata were uniformly straight. Both had doorways in their north or south exterior walls, but the northern door was of later
1 & 2. S. Radojčić, ‘The Church of Konjuh’, Zbornik Radova (Byzantine Institute, vol. i), (Belgrade, 1952), pp. 148-67 (Serbian).
221
![]()
construction than its wall. The flooring of the parabemata has not been preserved.
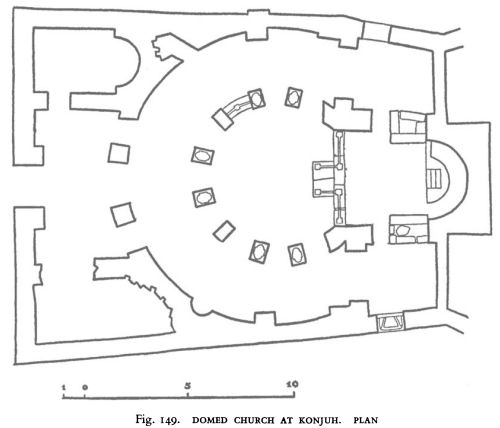
Fig. 149. DOMED CHURCH AT KONJUH. PLAN
The central part of the church consisted of a horseshoe-shaped ambulatory or aisle and a central, domed nave, which, except where the chancel screen divided it from the bema, was circular. 7.50 metres in diameter, the nave was separated from the aisle by a colonnade consisting of four masonry piers and six monolithic double pillars. The two massive piers of the western comers of the bema were diagonally opposed by two smaller, simple ones; the double pillars were placed in pairs in the intervening spaces. Five entrances opened from the aisle into the nave, two between the eastern piers and the two easternmost pillars, and three between the two westernmost pillars and the piers to either side of them. The four remaining gaps to the north and to the south were closed by low walls upon which rested stone parapet slabs (Fig. 150). Somewhere within the nave stood an ambo.
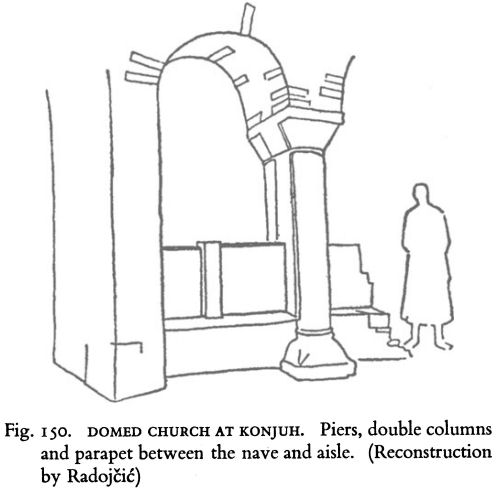
Fig. 150. DOMED CHURCH AT KONJUH. Piers, double columns and parapet between the nave and aisle. (Reconstruction by Radojčić)
The intercolumniations of the colonnade varied from 1.00 metres to 1.26 metres. Considerable irregularity also occurred in the dimensions of the bases of the pillars and, to a lesser extent, in the capitals. The double columns, like the piers, were placed radially. The capitals, four of which have been found, are of the impost type and crudely executed.
222
![]()
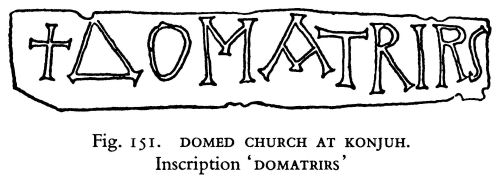
Fig. 151. DOMED CHURCH AT KONJUH. Inscription ‘DOMATRIRS’
Two carry a simple acanthus design. In the third a hen-like bird appears between two acanthus leaves, and above this, preceded by a cross, is the inscription ‘ domatrirs ’ (Fig. 151). The fourth capital is slightly smaller and more skilfully carved ; its decoration is a jewelled cross (Pl. 63).
The horseshoe-shaped aisle, terminating to the east in the two parabemata, was 3 metres wide. In its north-western part a narrow doorway opened on to an interior staircase leading to an upper storey. A semicircular niche occupied a corresponding position to the south-west. The circumscribing wall was apparently decorated with paintings, for, east of the doorway to the staircase, fragments of plaster have survived showing painted imitations of marble facing.
Corresponding to the triple opening into the nave, a tribelon formed by two massive piers connected the aisle with the narthex. The latter, 7.50 metres from north to south and about 3.50 from east to west, had a single western entrance, 2.20 metres across. North and south of the narthex, however, and inscribed within the limits of the church’s exterior walls, were two side chambers. The southern of these has been for the most part demolished, but its irregular shape appears more or less to follow the lines of the exterior wall and the curve of the aisle against which it lay. The northern chamber, on the other hand, had a clearly defined eastern apse. Both chambers could be entered only from the narthex and had no direct access to the ambulatory.
The last point is of particular importance in establishing the relationship of the Konjuh church to other contemporary structures. In the liturgical arrangement of its western part Konjuh differs only from the church at Rujkovac near Caričin Grad in that its entry from the narthex into the nave was through a tribelon, a feature which did, however, appear in the South Church of Caričin Grad, although, in the last named, the side chambers adjoined the atrium. The fact that the side chambers were inscribed at Konjuh is of architectural but not of liturgical importance. It must not be allowed to confuse Konjuh with the later Byzantine, domed, cross-in-square church, where the side chambers of the narthex freely open into the aisles, nor with the earlier church of Hosios David in Thessalonica.
While the sculptural ornamentation of the structural parts of the church, that is to say, the moulding of the bases of the pillars and the carving of the capitals, is clearly on a par with the somewhat crude execution of the architecture, the chancel screen and the ambo are not only of different stone, but show exceptionally high artistry and craftsmanship. The impression produced is that the church was constructed by local builders and stone-masons, but the decorative sculpture intended for the more liturgically significant parts was commissioned from a superior workshop.
The screen comprised finely carved stone slabs held between six slender pillars. The latter were square with carved reliefs at their lower parts, where they held the intervening slabs. Above this, they were rounded, and carried simple acanthus capitals and an architrave, from which probably hung curtains.
A substantial fragment of the lower part of the southern pillar at the entrance of the chancel screen has been found. It has relief carvings on the western and southern faces. On the latter is an acanthus motif. A single stylised stem, from which leaves sprout gracefully and naturally, spirals freely from bottom to top. On the western face of the pillar a series of connected circles of vine tendrils enclose vine leaves and bunches of grapes. Birds, perched h§re and there on the tendrils, peck at the grapes in a manner not unlike those on a fragment of a chancel pillar from Thebes or on the end-sixth century Ravenna sarcophagus of Archbishop Theodore, although in both these cases the leaves are presented in an altogether different manner and the carving shows a more plastic approach (Pl. 63, Fig. 152).
The upper parts of the chancel pillars, rounded to a diameter of approximately 0.20 metres, possess no other decoration than simply carved rings at intervals which it is not possible to conjecture. The small capitals carrying the architrave have a triple acanthus motif at each corner and on their faces, a ‘ V ’ line rising from the base and ending in reliefs of spiralling volutes (Fig. 153).
223
![]()
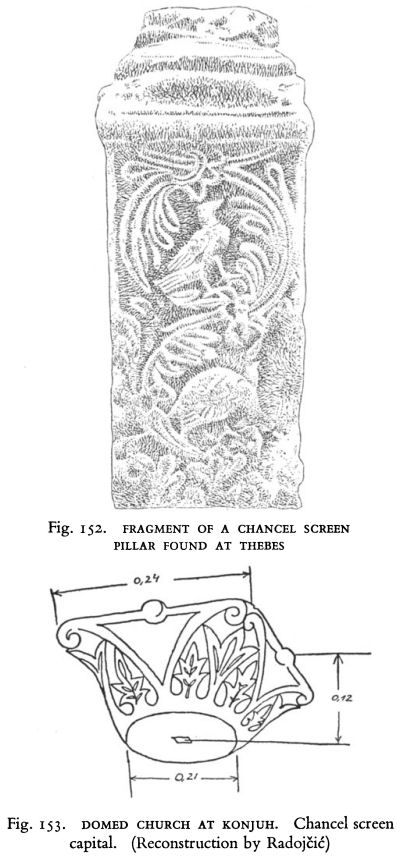
Fig. 152. FRAGMENT OF A CHANCEL SCREEN PILLAR FOUND AT THEBES
Fig. 153. DOMED CHURCH AT KONJUH. Chancel screen capital. (Reconstruction by Radojčić)
No fragments have been identified as belonging to the architrave.
On the evidence of the fragments unearthed by the peasants during their excavation, and which are now exhibited in the Kuršumli-Han Museum in Skopje, Radojčić has classified the slabs carved with reliefs into three categories. The first, decorated on one side only, bears reliefs of animals. These slabs, considered to be from the parapet separating the nave from the ambulatory aisle, have either a plain, flat border, or one consisting of a single, ornamental zone containing a flowing, stylised acanthus in similar vein to that on the southern face of the chancel pier. Animals portrayed on these slabs include a horse, a bear, a bull and a snake or dragon (Pl. 64). Possibly the galleries also had parapets of a similar type.
Fig. 154. DOMED CHURCH AT KONJUH. Slab from the entrance to the chancel screen
Fig. 155. DOMED CHURCH AT KONJUH. Types of crosses appearing in the sculptural decoration
The second group, all of which appear to originate from the chancel screen, are carved on both sides. On the inner, or sanctuary side, are various forms of crosses within circles or rectangles. The outer face is more richly carved with triple zones of stylised foliate motifs. Unfortunately, no fragment has yet been found to tell us what object or symbol occupied the centre of these slabs (Pl. 64, Fig. 155).
224
![]()
The third group, the most richly decorated of all, are either flat or semicircular in form and belong to the ambo. They are carved upon one side only with a triple foliate border that, in one case, has preserved its centre-piece. The latter, a finely carved stag standing at bay, a dog leaping at its throat and a stylised tree behind it to symbolise a forest, was a popular contemporary symbol of the Christian pursued by sin and pleasure (Pl. 64a).
The same theme, it will be recalled, appeared upon one of the capitals in the Basilica of Bishop Philip. There it was treated with considerably greater realism. In a scene full of life and movement, the stag leapt through the forest with the dogs in hot pursuit. The Konjuh sculptor’s approach was quite different, and by his stylisation and restraint he has achieved a dignity that is quite moving. Within its Macedonian context this symbol of the stag at bay has the additional interest in that Christianity has reversed the Heroic Hunter theme of pagan times. The Hero is no longer the hunter, but his quarry. One wonders if the symbol did not also possess overtones reflecting the barbarian successes in their invasions of Byzantine Christendom.
The similar liturgical arrangement of the western parts of Konjuh and of the South Church at Caričin Grad has already been mentioned. Comparison of the ground plans of the two churches reveals a further common element in the siting of the eastern parabemata. No less than the South Church, Konjuh combines the East Anatolian form of a narthex with side chambers, the northern with an eastern apse, the Greek tribelon (appearing twice in view of the fact that the ambulatory aisle separates the narthex from the nave), and the Syrian form of bema and two parabemata.
An aspect of the sculptural decoration of the two churches calling for notice concerns the capitals of the chancel screen at Konjuh and the Ionic-impost capitals of the South Church. The accentuated ‘V’ line, ending in spiralling relief volutes, is common to both, although one is clearly not a copy of the other. This decorative detail, like that on the Ionic-impost capitals of the Episcopal Church of Caričin Grad, recalls an eastern Anatolian motif. [1]
The animals carved in relief on the intercolumnar slabs separating the nave from the aisle at Konjuh also recall certain of the symbols of the floor mosaic in the nave of the South Church. Their appearance in the same liturgical division of the church cannot but mean that they possessed a similar symbolic meaning. This suggests the local settlement of a peaceful Slav population, already converted to Christianity at the time of the foundation of the Konjuh church, or, at any rate, at the time of the erection of these intercolumnar parapets. These, if at all, could only have been a few years later than the original structure.
In other ways, however, the Konjuh church clearly differs from the South Church and these, taken as a whole, make it unique within our present knowledge. They are its circular domed nave and horseshoe-shaped aisle, the enclosure of both the eastern and the western side chambers within an inscribing wall, and the semi-blind, semicircular corridor behind die episcopal throne in the apse.
A centralised circular or octagonal church roofed with a dome was by no means uncommon in the sixth century. Originally evolved in Asia, the architectural form had been adopted by Rome in pagan times. In the Christian West the round form tended to serve the purpose of a mausoleum or martyrium, as in Sta Costanza, Rome, while the octagon became the popular form for a baptistery as, for instance, in Ravenna. In Thessalonica, Galerius’s Rotunda, probably erected to be his mausoleum, was converted into a splendid church towards the end of the fourth century. In Syria the development of this centralised type of church for congregational purposes, as a rule probably in association with the cult of a martyr, appears to have been particularly strong. It was the form of St John the Baptist’s at Gerasa, the churches at Beisan and Madaba, of St George at Ezra and the Episcopal Church at Bosra. In the two last, both built during the second decade of the sixth century with parabemata, as was the case at Konjuh, the aisle virtually enclosed the nave. However, the bema and parabemata were appended, rather as annexes; they did not perform a structurally essential task in relation to the rest of the building.
Syrian-influenced S. Vitale in Ravenna, built in the second quarter of the sixth century, shows small progress towards the evolution of an architecturally
1. W. Ramsay and G. L. Bell, The Thousand and One Churches (London, 1909), fig. 29.
225
![]()
co-ordinated tripartite sanctuary and a round or octagonal domed nave. In fact, for all its awkwardness, its Constantinople contemporary, SS. Sergius and Bacchus, achieves greater success through incorporating the parabemata in the angles of its inscribing walls.
In the Balkans the architect at Konjuh faced a more complicated problem than his opposite number of the South Church. However vulnerable in the case of either large-scale invasions or the sudden ‘smash and grab’ raids of smaller groups of intruders, Konjuh lay some distance behind the main series of fortified positions of which Caričin Grad was one of the key strongpoints. Its proximity to the Greek-speaking area implied the presence locally of Hellenistic influences, but with them were others now coming through and from Syria. Thus, the problem was not only to combine the Anatolian winged narthex with the Hellenistic basilica, to which, by the sixth century in Macedonia, parabemata in one form or another had increasingly become a normal feature, but, in addition, to take account of the new Oriental influences. These, travelling through Constantinople as well as Thessalonica, and reinforced by the presence of Syrian merchants and Cilician and Isaurian settlers, demanded a centralised church with a domed nave. Thus one sees why both pairs of side chambers were inscribed within the nearly rectangular outer walls of the church. Given the component elements of the church he was commissioned to build, it would have been difficult for the architect to have done otherwise.
The semi-blind, semicircular corridor within the apse remains to be explained. Except for the closure at the northern end, this ambulatory recalls the apsidal plan of the crypts of St Demetrius at Thessalonica, the Church of Bishop Philip at Stobi, and, Radojčić cites, SS. Karp and Papil at Constantinople. The inference that the Konjuh church is therefore a martyrium is supported, it has been suggested, by the centralised domed construction of the nave. This, however, cannot be regarded as conclusive evidence. During the sixth century the domed, centralised church replaced the Hellenistic basilica as the appropriate edifice for Christian worship throughout eastern Christendom, and Konjuh illustrates a stage in the transition. Nevertheless, the possibility that sacred relics were interred within the apse, and that Konjuh must also be regarded as an important example of a sixth-century martyrium is not to be discounted. The disposition of the apse does, indeed, make it seem likely, although proof must await the full excavation of the site.
Discussing the carved reliefs at Konjuh, Nikolajević-Stojković remarks :
The total absence of ornamental motifs which even recall antique forms, the very flat relief of these carvings, and the stylisation of the vegetable motifs, taken altogether bring these sculptures close to those of tenth-eleventh century Macedonia, whilst a comparison with the decorative elements at Stobi also shows a considerable difference in time. The high sanctuary screen, where the lower part of the pillars have lost the ‘classic’ geometrical moulding and are adorned with stylised vines, with birds and other vegetable ornament, represents the new phase of the decorative evolution of the sanctuary screen and indicates the later part of the age of Justinian. This is confirmed by the decoration of the ambo, which may generally be compared with the sixth century ambos of Ravenna. [1]
Probably built after the completion of Aghia Sophia in Constantinople (563), Konjuh’s provincial and semiexposed situation accounts for its relatively primitive plan.
1. I. Nikolajević-Stojković, Early Byzantine Decorative Architectural Sculpture in Macedonia, Serbia and Montenegro (Belgrade, 1957), pp. 4950, 91 (Serbian with full French summary) (trans.).
Addendum to Chapter X
31. THE ACROPOLIS BASILICA AT BREGOVINA
Excavations begun at Bregovina in 1957 have revealed the site of an Early Byzantine walled town which probably formed a link in the Caričin Grad complex of fortifications. Lying to the north of Caričin Grad, it similarly possessed an inner fortified acropolis, in the north-eastern corner of which the ruins of a church were discovered.
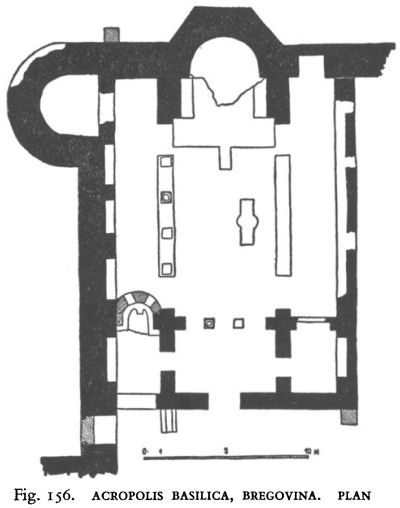
Fig. 156. ACROPOLIS BASILICA, BREGOVINA. PLAN
The excavations have shown that the north and east walls of this church, including a semicircular tower at its north-eastern point, served also as the outer walls of the acropolis. In consequence, these walls were considerably thicker and stronger than
those of the south and west sides. The church itself was a basilica and consisted of a nave and two aisles, a protruding apse that was semicircular inside and three-sided outside and a narthex divided into three strongly defined sections corresponding to the divisions of the nave and aisles (Fig. 156). At the east end of the northern section of the narthex a rounded apse was found which extended into the aisle, but it is questionable whether this was part of the original structure rather than a much later attempt to construct a humble chapel among the ruins of the basilica. Galleries probably existed above the aisles and possibly also above the narthex.
The nave was entered from the narthex through a tribelon. High brick stylobates, each carrying four columns on bases and intercolumnar parapet slabs, separated it from the aisles leaving openings at both ends. The base of an ambo was found slightly south of its axis. The bema, the level of which was slightly raised above that of the nave, projected almost as far as the eastern ends of the stylobates, its centrally sited entrance extending beyond them. Presbytery seats were ranged opposite each other on the north and south sides ; behind them massive walls projected three metres from the apse towards the stylobates.
Glass tesserae scattered about the eastern part of the church indicate that the apse and perhaps the walls of the bema above the presbytery seats were decorated with mosaic. Painted imitations of marble panels were also used on the lower sections of the main walls. Although no examples of sculpture were found on the site, Nikolajević-Stojković reports the presence of several pieces re-used in local houses and in the nearby church of Žitni Potok. These include bases, the shafts of columns, capitals of the Corinthian type decorated with acanthus leaves chiselled in low
227
![]()
relief upon the drum and Ionic-impost capitals. [1] However, whether any or all of these pieces came from the Acropolis Basilica or from another yet to be discovered remains to be determined.
As Stričević observes, the Acropolis Church possesses the characteristic plan and architectural details of the basilicas built in the neighbourhood of Caričin Grad during the reign of Justinian (527-65). [2] Yet, for all their unmistakable stamp of time and place, it is equally typical of these basilicas that they show considerable divergences in liturgical practice. The Acropolis Church, like the basilica at Svinjarica and the South Church at Caričin Grad, possessed a tribelon indicating, as did the shape of its bema, a Greek liturgical influence that was relatively rare in this region of the Balkans at this time. On the other hand, the form of the apse and the emphatically tripartite nature of the narthex stem from eastern Anatolia and reflect the presence of large numbers of Anatolian troops and, doubtless, civilians too. Although the semi-enclosed east ends of the aisles foreshadow the acceptance of the Syro-Mesopotamian tripartite sanctuary, they are still far removed from the fully developed parabemata that appear in the basilica at Curline or in the Episcopal Basilica of Caričin Grad.
In the Acropolis Church at Bregovina the northern section of the narthex probably served as the prothesis room. The Offertory Procession would then have passed from there, through the tribelon and down the centre of the nave to the bema. In origin this was the Cappadocian form of service although, having acquired in a Greek environment the additional symbolism of the tribelon, it had been in use in Basilica A at Philippi since the second quarter of the fifth century.
32. TWO BASILICAS AT OHRID
Lychnidus, occupying a strategic position on Lake Lychnitis (Lake Ohrid) and on the ancient trans-Balkan route that, following the Roman conquest of Macedonia in the second century b.c., became the Via Egnatia, enters recorded history as the chief town of an Illyrian tribe, the Dassaretae. After playing a prominent part in the wars between Rome and Macedon, it shared in the growing prosperity of the Via Egnatia as the Roman Empire expanded into Asia. The decline of the highway, the disruption of trade and the insecurity of the second half of the fourth century does not seem to have affected Lychnidus unduly. There is no record of it being endangered by the numerous barbarian invasions of the fourth and fifth centuries until 479, in which year Theodoric the Amal, fresh from the sack of Stobi, unsuccessfully attempted to capture it. Lychnidus did not survive this victory for long. During the reign of Justinian (527-65) severe destruction was caused by an earthquake and Procopius, who records the disaster, does not include Lychnidus in his list of cities reconstructed by Justinian. Nor does any mention of it occur again.
Beyond the fact of the Slav colonisation, the next three centuries are a blank in our knowledge of western Macedonia. Towards the end of the ninth century, Ochrida or Achrida — to-day Ohrid — a Slav town on the north-east shore of the lake, emerges as the principal centre from which St Clement and his followers were disseminating Christianity and Byzantine culture to the Slav population of the region. The identification of the site of Slav Ochrida with that of Hellenistic and Early Byzantine Lychnidus is customarily accepted, but conclusive evidence is so far lacking. On the basis of the early Itineraries, Leake has placed Lychnidus on the east side of the lake near its southern extremity. [3] Close to the monastery of Sveti Naum, this point lies on the present Yugoslav-Albanian frontier ; consequently any possibility of its archaeological investigation has to be excluded for the time being.
The recent discovery of the sites of two Early Byzantine churches within the walls of Ochrida has meant, however, that we can now trace the history of Ohrid to the fifth or sixth century. A baptistery annexed to one of them indicates that it was then the
1. I. Nikolajević-Stojković, Early Byzantine Decorative Architectural Sculpture in Macedonia, Serbia and Montenegro (Belgrade, 1957), p. 57, Figs. 25, 82 and 146 (Serbian with French summary).
2. G. Stričević, ‘Byzantine Archaeology in Yugoslavia 1955-58’, Akten des XL Internationalen Byzantinisten-Kongresses, München 1958, (Munich, 1960) pp. 586-91.
3. W. M. Leake, Travels in Northern Greece (London, 1835), vol. 3, p. 281.
228
![]()
seat of a bishop, as was Lychnidus, which was represented by its bishop at the Council of Sardica in 343. Nevertheless, whether Ochrida was Lychnidus or another prosperous but anonymous settlement on Lake Lychnitis and the Via Egnatia has not been solved by these discoveries.
The Early Byzantine church with the baptistery — a quatrefoil with a mosaic floor — is to be found close to the ’Imaret’, some two hundred metres south of the main gate of the citadel. At the time of writing it is in the process of being excavated and a description of it must therefore await its publication.
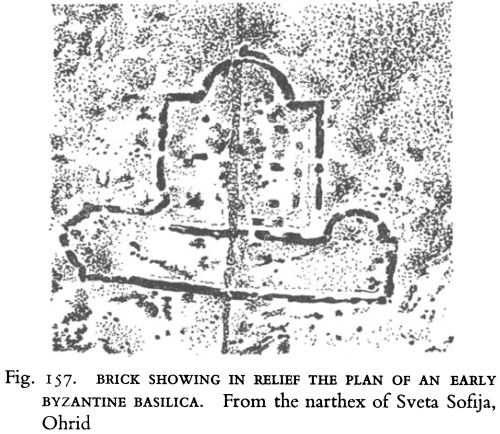
Fig. 157. BRICK SHOWING IN RELIEF THE PLAN OF AN EARLY BYZANTINE BASILICA. From the narthex of Sveta Sofija, Ohrid
The second Early Byzantine site is occupied by the eleventh-century church of Sveta Sofija (Holy Wisdom). Archaeological research undertaken in connection with the preservation of this church has shown that its north and south walls rest upon considerably earlier foundations. [1] It has also been responsible for the discovery in the narthex of a brick showing in relief the plan of an Early Byzantine basilica. This possessed a nave and two aisles, a semicircular apse and a narthex with annexed rooms projecting north and south, the former with a northern, the latter with an eastern apse (Fig. 157). This plan closely resembles those of basilicas excavated at nearby Studenčišta and Radolišta (Figs. 158 and 159). Moreover, two bricks bearing identical reliefs have been found in the basilica at Radolišta. [2]
Consequently, it appears likely that the foundations of the present church of Sveta Sofija, at least as far as the north and south walls were concerned, originally belonged to an Early Byzantine predecessor built about the same time as Studenčišta and Radolišta (see pages 232-3). It was a large basilica for its plan and dimensions must have been approximately those of Sveta Sofija, the nave and aisles of which are 22 metres long and 15 metres across.
33. THE BASILICAS AT STUDENČIŠTA AND RADOLIŠTA
Two kilometres south of Ohrid, near the village of Studenčišta, excavations have revealed the remains of an Early Byzantine basilica with a baptistery (Fig. 158). [3] The main part of the church comprised a nave and two aisles, their total width greater than their length, a rounded, slightly horseshoe-shaped apse, a narthex and an atrium of which the narthex formed the east side. Stylobates running the full length of the nave separated it from the aisles. There are indications that columns, which have now disappeared, stood upon the stylobates. Three entrances led from the atrium into the narthex and three from the narthex into the nave and aisles, those from the aisles being placed asymmetrically to their counterparts from the atrium. As the walls would not have been strong enough to have supported vaulting, the excavators concluded that the building was roofed with timber in the Hellenistic manner.
The narthex also possessed doorways in its north and south walls. The former opened into a room having a relatively large and strongly defined horseshoe-shaped eastern apse. The latter entered another room with a rounded southern apse and an eastern doorway leading into a square baptistery.
1. D. Koco, ‘Nouvelles Considérations sur l’église Sainte-Sophie à Ohrid’, Archaeologia Iugoslavica 2 (Belgrade, 1956), p. 140.
2. D. Koco, ‘The Church of Sveta Sofija in Ohrid’, Godišen Zbornik na Filozofskiot Fakultet, Skopje, 1949. (Macedonian.) D. Koco, ‘Basiliques paléochrétiennes dans la région du lac d’Ohrid’, Recueil des Travaux, Musée National d’Ohrid, 1961, p. 17.
3. V. Lahtov, Results of excavations of the Early Christian basilica at Studenčišta, Ohrid, 1957. (Paper given in 1958 to the Archaeological Institute of the Serbian Academy of Sciences) (unpublished).
229
![]()
This contained a cruciform piscina and had access to the south aisle.
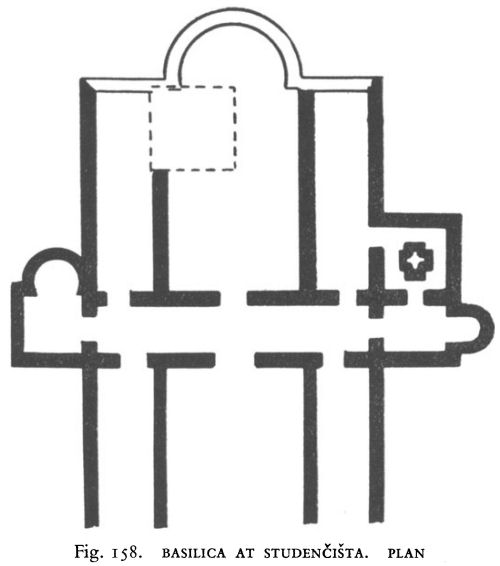
Fig. 158. BASILICA AT STUDENČlSTA. PLAN
Mosaic was used for the floors of the nave, of which only the western part has been preserved, of the narthex and of the room south of the narthex. The aisles and other subsidiary rooms were paved with brick, although whether this also applied to the baptistery is not specifically stated in the only published description of this church. [1] Koco classifies the mosaics with those of the basilica at Radolišta and comments that they combine interlacings with representations of local flora and Christian symbols commonly found in church art of the fifth century. [2]
A powerful motive must have lain behind the choice of the site at Studenčišta. The squat form of the basilica was dictated by the nature of the terrain and the builders were even obliged to lay the floors of the various parts of the church at different levels. The question arises, too, why a church with a baptistery, with its implication of a bishopric, should have been built so close to Ohrid, which, whether Lychnidus or not, we know to have been a town of some importance with an approximately contemporary church also possessing a baptistery. A spring close by offers a clue to this choice, not so much because it would have been a convenient source of water, but rather for its suggestion of the earlier presence of a pagan temple, either Illyrian or Slav. In this event the building of the church would have been intended to signify the victory of Christianity, particularly in the eyes of those whom it needed to convert. The date of construction is thus an important factor in finding the motive for the building of the Studenčišta basilica, but before discussing this point it will be useful to examine its sister church at Radolišta.
Radolišta lies five kilometres west of Struga. Here, on the outskirts of the village, the ruins have been excavated of an early Byzantine basilica, the plan of which demonstrates a clear relationship to that at Studenčišta. [3] It consisted of a nave and two aisles, a semicircular apse, a narthex and an atrium of which the eastern side served as an exonarthex. From the narthex to the apse the basilica was 25 metres long and the full width across the nave and aisles was 15.20 metres. Internally the nave and aisles measured 6.50 and 2.70 metres in width respectively and were 15.70 metres long, to which the apse added a further 2.60 metres in the case of the nave [4] (Fig. 159). The narthex differed from that at Studenčišta in lacking a central western doorway corresponding to the entrance into the nave. On the other hand it had identically sited doorways in the north and south walls opening into annexed rooms which protruded beyond the walls of the aisles. The northern annex, with a small square eastern apse, extended along the north wall of the exonarthex. The southern annex, a rounded apse on its south side, opened into another room through a doorway in its east wall. This room, like the similarly situated baptistery at Studenčišta, had access into the south aisle and, although no evidence of a piscina has been noted, the possibility that it, too, was a baptistery must be taken into account.
1 & 2. D. Koco, ‘Basiliques paléochrétiennes dans la région du lac d’Ohrid’, Recueil des Travaux, Musée National d’Ohrid, 1961, p. 20. The dimensions of the basilica are not given in this publication and only one detail of the narthex mosaic is reproduced. The Studenčišta basilica was, however, on an approximately similar scale to that at Radolišta (see below). After the completion of the excavations the mosaics were again covered for the purpose of protection and their definitive publication by the National Museum of Ohrid is awaited.
3. D. Koco, op. cit. pp. 15-33.
4. I am indebted to Dr. P. Miljković-Pepek for these dimensions.
230
![]()
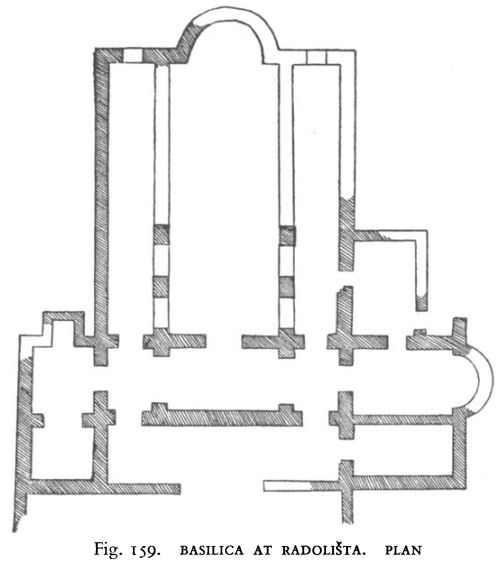
Fig. 159. BASILICA AT RADOLIŠTA. PLAN
An adjoining but separate room west of the apsed room was entered from the exonarthex. The aisles appear to have had doorways at their east ends as well as entrances from the narthex. On the evidence of the thickness of the walls and of the massive masonry piers lining the nave, the excavators considered that this basilica, unlike Studenčišta, possessed a vaulted ceiling. [1]
Mosaic was used for the floors of the narthex and of the nave, only the western part of which has survived (Fig. 160). As far as has been possible to ascertain, elsewhere the church was paved with brick, but circumstances did not permit the complete excavation of the southern annexes.
The mosaic floor of the narthex was divided into five sections. The three larger, corresponding to the nave and aisles, were linked by two small strips occupying the spaces beneath the arches marking the divisions of the narthex. The two outer sections possessed identical borders of plain interlacing. Within these borders the northern section contained a field of joined tetraphyllia similar to the tribelon zone in the South Church at Caričin Grad (Pl. 59e), the southern another common pattern formed from arcs of circles. The latter is also to be found in the Trefoil Chapel near Caričin Grad (Fig. no), in the south apse of the baptistery attached to Caričin Grad’s Episcopal Basilica (Pl. 57 and in the central strip of the nave in the South Church (Pl. 59e). The middle section of the narthex, that is to say the one which corresponded to and led into the nave, was bordered by a lotus flower pattern. Inside this were eight complete and two incomplete circular medallions containing representations of a pomegranate tree or an animal enclosed in simple interlacing. A plain fish-scale pattern appeared on the two small strips.
The floor mosaic of the nave, the preserved part of which does not extend to the sanctuary, was outlined by a complex interlacing border. Inside this a series of octagonal medallions alternated forwards and sideways with crosses and diagonally with hexagonal lozenges, the narrow interstices being filled with interlacing. The arms of the crosses were decorated with a plain chevron design, but each of the medallions and lozenges contained an animal or a vegetable motif. Among these were eels — the symbol of Struga, fishes, including dolphins and crabs, birds, including one swooping down on to a plant or branch, a pomegranate tree and baskets of fruit.
The designs were finely executed and the colours skilfully used to give a sense of liveliness and character to the animals portrayed. The high degree of technical accomplishment thus demonstrated makes it all the more surprising that the design in the nave appears to have been applied without regard to the available area. Not only is the pattern unsymmetrical so that there is no central pathway leading to the entrance of the bema, a fact that, in itself, is not necessarily of importance and which might be explained by the position of the ambo (of which no trace has remained), but the whole composition is slightly askew. This has resulted in a series of irregularities which are particularly noticeable in the shapes of the octagons and in the spacing of the interlacings along its southern edge.
1. D. Koco, op. cit. p. 17.
231
![]()
A similar lack of symmetrical composition has resulted in the two incomplete medallions in the middle section of the narthex. These imperfections in an otherwise excellent design suggest an inability to adapt a copybook pattern, yet this is scarcely thinkable of the mosaicist responsible for the animal motifs. With the definitive publication of this monument promised by the Archaeological Museum of Skopje we may have the explanation of this anomaly, which perhaps was due to the employment of a local copyist for the skeleton of the composition and a skilled artist from elsewhere for the main subject matter.
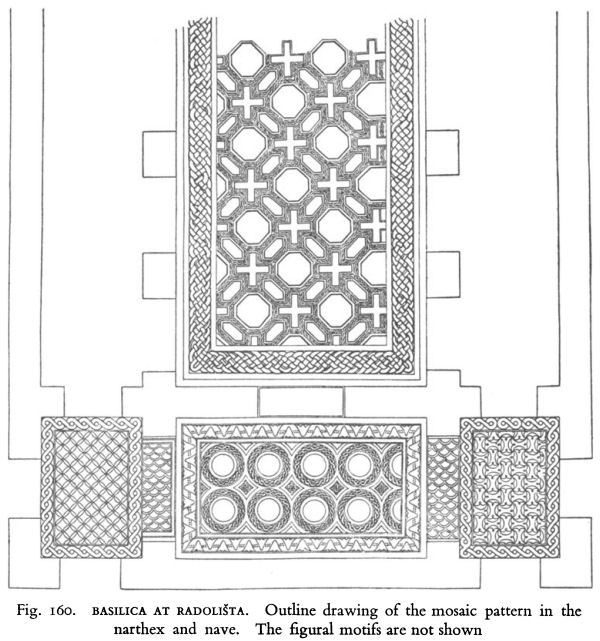
Fig. 160. BASILICA AT RADOLIŠTA. Outline drawing of the mosaic pattern in the narthex and nave. The figurai motifs are not shown
Comparison of the ground plans of the Studenčišta and Radolišta basilicas with those of Tumba in Thessalonica (Fig. 71), Suvodol near Bitola (Fig. 128) and the Quatrefoil Baptistery Basilica at Stobi (Fig. 78) reveal similarities that suggest some degree of liturgical relationship. All five combine a semicircular Hellenistic apse with annexes which, placed
north and south of the narthex and exonarthex, are of a more complex type than the simple Anatolian variety appearing in the neighbourhoods of Caričin Grad and Niš. Probably because it lay more to the north the Stobi basilica has a closer affinity to the Caričin Grad group than have the other four. The church at Tumba, it was suggested on pages 101 and 159, demonstrated the presence in Thessalonica of liturgical practices emanating from Northern Mesopotamia. If this is so, it is a mark of their strength that their influence should still appear, perhaps a century or more later, in such outlying places as Studenčišta and Radolišta, as well as a notable advertisement of the authority and prestige retained by Thessalonica through the troubled second half of the fifth century.
Discussing the probable dates of the two churches, Koco remarks that while the subject matter of the mosaics suggests the fifth century, stylistically they
232
![]()
belong rather to the beginning of the sixth. [1] This could be explained by the insecurity of the latter half of the fifth century and the early years of the sixth which, coupled with the distance of Ohrid from the main centres of Byzantine culture, would be reason enough for the ecclesiastical art of the region to lag behind contemporary fashion. In fact, on stylistic grounds the figurai motifs could have been a product of the same workshop responsible for the seemingly even more anachronistic mosaics in the nave of the South Church at Caričin Grad, a church in which, as has already been noted, there are geometrical patterns similar to some of those in Radolišta. While the latter are, however, too common to be an aid in precise chronology, the figurai motifs oiler a strong argument in favour of Radolišta and the South Church being contemporary buildings. If this is accepted it follows that Radolišta, Studenčišta and the Early Byzantine predecessor of Sveta Sofija in Ohrid may have been built about the middle of the sixth century. This date would certainly accord better with the basilicas’ relatively large dimensions and with the quality of their mosaic decoration than would the unsettled early years of the century.
A circa mid-sixth-century date would also give the three churches roles in Justinian’s great effort to retain the Balkans through a combination of military strength and Byzantine — that is to say, Christian — civilisation in the teeth of the increasingly deep penetration and destructive raids of the Slavs, Avars and Huns. In the Ohrid region the Byzantine authorities would doubtless also have had to deal with a resurgence of Illyrian paganism. This view of the purpose of these churches is supported by the presence at Radolišta, as in the South Church and at Konjuh, of liturgical motifs which had little connection with the ecclesiastical art of the capital or even of Thessalonica, but which would have been comprehensible to the unsophisticated newcomers.
If the assumption that Lychnidus and Ohrid are identical is correct, a circa mid-sixth-century date for the episcopal basilica at Studenčišta — after the earthquake which reduced Lychnidus to ruins sometime between 527 and 565 — would also be logical. Its nearness to Ohrid would be explained by its being built as the new seat, either temporary or intended as permanent, of the Bishop of Lychnidus. In this case, did it also replace a Slav temple or sacred site ? It is possible, for springs were particularly venerated by the Slavs, more so, as far as we know, than by the Illyrians. A final decision regarding the date and the purpose of the basilica at Studenčišta must, however, await its full publication, including a definitive analysis and dating of the mosaics, by the National Museum of Ohrid.
34. THE BASILICA AT OKTISI
Oktisi, a village lying north-west of Struga among the foothills of Mount Jablanica, was the site of an Early Byzantine basilica, the ruins of which, first discovered in 1927, were the subject of more thorough excavations in 1959. [2] Although the work was hampered by a later church standing over the greater part of the nave, it was established that the basilica had possessed a nave with two aisles and a narthex with projecting annexes to the north and south. The latter annex, situated directly south of the narthex, was found to have been a baptistery.
As at Studenčišta and Radolišta the nave and narthex had mosaic floors. In the narthex the decoration of the two sections corresponding to the aisles was again purely geometrical. The middle section, which in spite of extensive damage Miljkovic-Pepek has been able to reconstruct in outline, presented, however, a symbolism quite different from those of the other two churches. Approaching it from the west, in the foreground two opposed lambs stood each side of a cantharus. Behind them rose four columns carrying an architrave, the central section being arched. Standing on the flat part of the architrave on each side of the arch (presumably, for only one side has been preserved) was a large cantharus from which two rather small birds, standing on trees or branches, appeared to be drinking (Fig. 161).
1. D. Koco, op. cit. pp. 21-5.
2. D. Koco, ‘Basiliques paléochrétiennes dans la région du lac d’Ohrid’, Recueil des Travaux, Musée National d’Ohrid, 1961, p. 16. (The 1959 excavations were carried out by P. Miljković-Pepek of the Archaeological Museum of Skopje.)
233
![]()
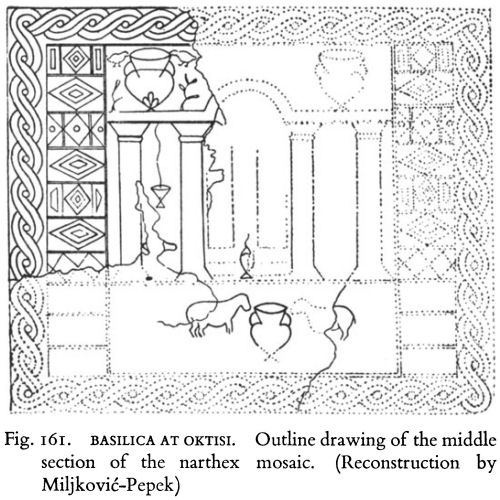
Fig. 161. BASILICA AT OKTISI. Outline drawing of the middle section of the narthex mosaic. (Reconstruction by Miljković-Pepek)
This composition, opening before the worshipper as he entered the narthex from the atrium or exonarthex and which he crossed before entering the nave, symbolised the threshold of Paradise. A comparison of Figure 161 with Plates 14-19 and Figures 48-53 demonstrates its relationship with the dome mosaics of St George in spite of the fact that one appears in a distant provincial church of probably the late fifth or early to mid-sixth century and the other is an example of imperial art from one of the Empire’s leading cities in the late fourth.
A more precise dating of the basilica and a full description of the architectural remains and of the mosaic decoration on the floors must await the final publication of the excavations. In view of the unusually interesting narthex mosaic it is to be hoped that the Archaeological Museum of Skopje will be in a position to issue this in the near future.
The building of the later church over the ruined nave argues the likelihood of a local religious tradition associated with the site. Although no evidence has yet been found, the possibility that this tradition may originally have been pagan is suggested by the nearby presence of a spring, the flow of which not even a dry summer diminishes. In this event, the erection of the first Christian basilica on the site would have been planned with the specific purpose of destroying and exorcising its pagan legacy. As at Studenčišta this is not improbable, whether the first Oktisi basilica was built in the sixth century or considerably earlier. In the west of Macedonia, as at Philippi and Thasos in the east, paganism remained an often far from latent foe of Christianity throughout the Early Byzantine period.
Chapter XI. The End of an Era
The fourth, fifth and sixth centuries were a period of strife, social turmoil and military reverses that involved the Byzantine Empire in huge territorial losses. In spite of this background it was the era in which the permanent foundations of Byzantine, or Orthodox Christianity were securely laid. In this study of Early Byzantine Churches in Macedonia and Southern Serbia we have seen simplicity of worship give way to elaborate and ceremonial ritual ; the altar move from an open position, enclosed only by a low parapet or partition so that it remained in full view of the participating congregation, to one behind a high, curtained screen (the forerunner of the iconostasis) in the central section of a tripartite sanctuary; the Hellenistic basilica transformed by degrees into a domed and centralised church. These were the outward signs of the gradual formation of the character of Byzantine Christianity in this particular region, and generally speaking they were typical of ecclesiastical developments in the Empire as a whole. In the course of the sixth and seventh centuries — earlier in the capital, later in the provinces — this formative era ended in the establishment of a relatively stable and enduring synthesis of the different religious approaches of East and West which existed within the Empire.
Konjuh, and its contemporaries the South Church of Caričin Grad and Basilica B at Philippi, deserve the description of historic monuments to an unusual degree. They reflect not only a crucial moment of balance in the synthesis of different cultures, but an equally crucial point in the transition from one era to another. Unfortunately, the failure of the Byzantines to maintain their western defences violently and drastically interrupted the course of Balkan history. The change that actually took place throughout Dardania, most of Macedonia and their neighbouring territories was not the gradual evolution from Hellenistic and Early Byzantine times into the Middle Ages that occurred in the cities of Constantinople and Thessalonica. In regions overrun by the Avars, Slavs and Bulgars not monuments, but destruction, neglect, decay and temporary desolation were the counterparts of the Aghia Sophias of these two cities.
Nevertheless, for all the variety of short-term stratagems and expedients which occupy so many pages of Byzantine history, the politico-religious policy of Byzantium was no less thoroughly founded upon long-term considerations than that of Rome. Although the descent and settlement of the Slavs extinguished Christianity over vast areas of the Balkans, after an interval of two or three centuries of darkness, it returned, the concomitant of ‘Middle’ Byzantine civilisation. Constantinople failed in its political aim of physically reasserting its permanent dominion over the new states of Serbia and Bulgaria. Yet in both these countries, as well as in Macedonia, the earliest churches built by the newcomers were reconstructions of, or were constructed upon the foundations of those their ancestors had sacked. Similarly, the ‘new’ civilisations were derived from those same sources that earlier had been responsible for the erection of the old churches.
Millet has traced the architectural influence of Asia Minor on Greece and Macedonia in the middle and late Byzantine Period. [1] This, however, existed when the first Serbian or Raška group of churches was modelled upon the ruined buildings of Caričin Grad and its neighbourhood, even to the inclusion of the ‘Hilani’ narthex — an extraordinary continuity of tradition which Balkan history has not yet fully explained. To a considerable degree Thessalonica reasserted its old artistic leadership in the later Middle Ages and, with
1. G. Millet, L’École grecque dans l’architecture byzantine (Paris, 1916).
235
![]()
those of Constantinople, her painters provided much of the inspiration for the ecclesiastical art of Macedonia and the new kingdom of Serbia, as well as making important contributions themselves. [1]
When the Byzantine Empire disappeared in the sixteenth century, destroyed by the joint efforts of West and East, Orthodox Christianity remained the undisputed religious, and even, in times of repression, the political inspiration of Macedonians, Serbs, Greeks, Bulgarians and Rumanians. Archaeology is only now beginning to reveal the depth and complexity of the Byzantine foundations of this inspiration.
As we have seen, not least among its formative and enduring influences were the ancient civilisation and early church of Persia and the liturgies of Antioch and Edessa. Yet the legacy of Greece also persisted, preserving the humanistic impulse which was to be the source of western Europe’s Renaissance.
1. A. Xyngopoulos, Thessalonique et la peinture macédonienne (Athens, 1955). (A monograph containing much useful material but which tends to overemphasise the contribution of mediaeval Thessalonica.)