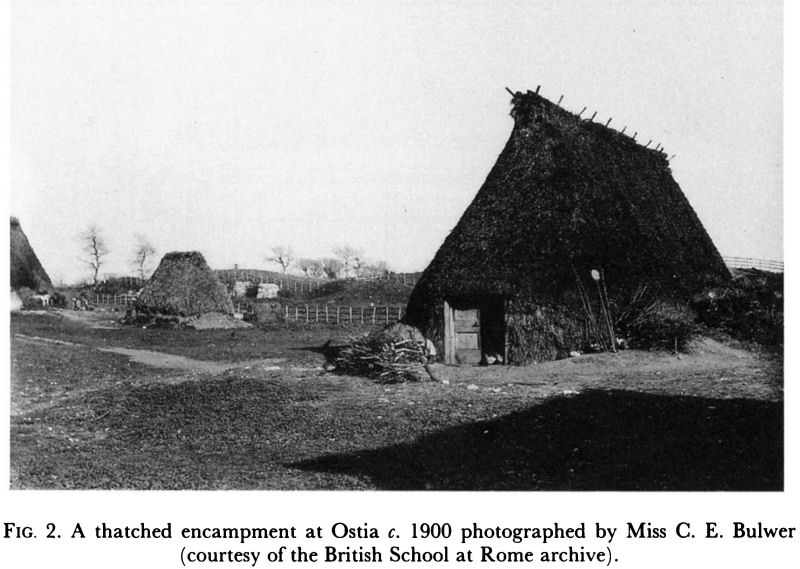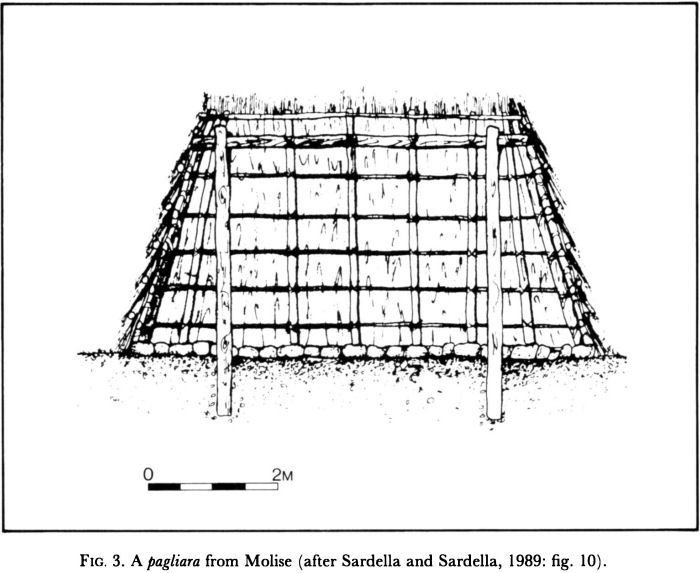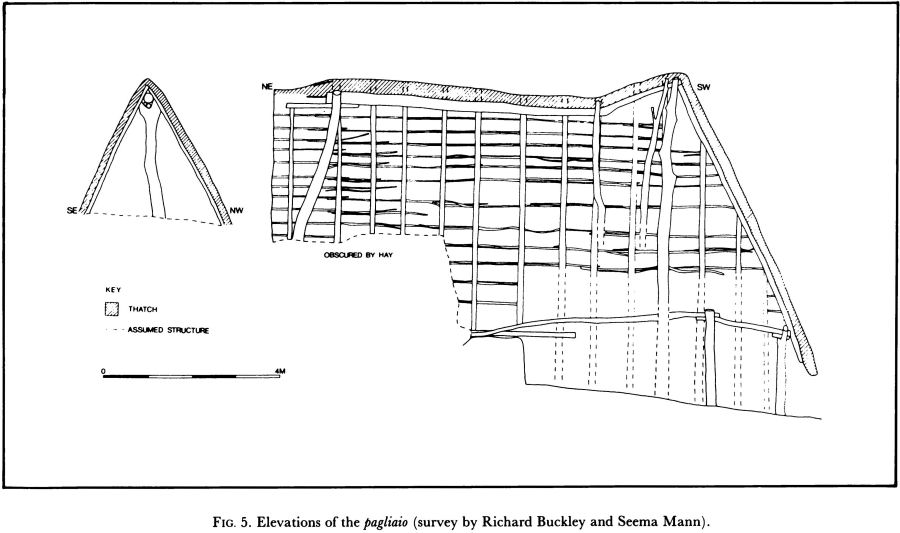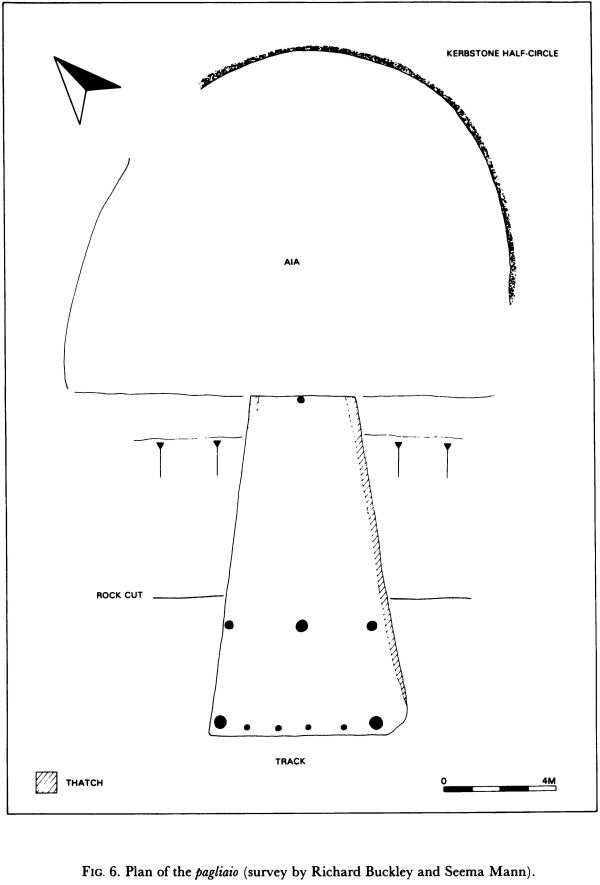Introduction
The Colli a Volturno pagliaio
Conclusion
References
Fig.
1. A plan of an early Byzantine dwelling at Luni
Fig.
2. A thatched encampment at Ostia c. 1900 photographed by Miss C. E.
Bulwer
Fig.
3. A pagliara from Molise
Fig.
4. A view of the pagliaio at Colli a Volturno
Fig.
5. Elevations of the pagliaio
Fig.
6. Plan of the pagliaio
Introduction
Vernacular architecture in Italy is usually associated with stone buildings.
The tradition of building in timber, by contrast, has received scant
attention. The principal reason for this is that Italy has had a long and
outstanding tradition of stone-built domestic architecture. Protohistoric
and classical rural dwellings invariably had stone foundations, though their
upper parts, as often as not, were made of wattle and daub, clay or
mud-brick. Moreover, since the eleventh century, the age of incastellamento,
rural dwellings in most parts of Italy have been partly or wholly
stone-built (cf. Francovich, Gelichi and Parente, 1980). Even periodically
occupied buildings, such as cabins in fields far from villages or in
transhumance pastures, often tended to be constructed of dry stone rather
than timber (cf. Hodges and Mitchell, 1983: 378-80; though see Close-Brooks
and Gibson, 1966, for a brief discussion of shepherds’ huts made of timber
in Latium). Not surprisingly, as a result, the timber partitions and roofs
of high status buildings (castles and churches) manifest a rather poor
competence in carpentry in comparison with carpentry traditions north of the
Alps (cf. Andrews, 1981). It is assumed that the carpentry tradition
employed in lower status rural buildings was of the same order of
competence.
Yet
there has always been a minor tradition of timber buildings in Italy. The
origins of this tradition doubtless lie in prehistory. In classical times
outhouses, and perhaps barns, were constructed in timber with thatched
roofs, though illustrations of these are rare (note, however, that the
second- to third-century mosaic from Oudna, Tunisia (Dunbabin 1978: 112; pi.
XXXIX, 101) shows the kind of ancillary farm building which was thatched).
Buildings of this sort invariably became the principal form of dwelling in
the post-classical age. In the forum of the ancient port of Luni, for
example, the remains of sixth- to seventh-century, earth-fast, timber
dwellings were discovered (Ward-Perkins, 1981) (Fig. 1). Buildings of
similar type have now been discovered in the post-classical phases at Cosa
on the Tuscan coast (cf. Fentress et al. 1991). Inland, post-built dwellings
were introduced to centres like Brescia in Lombard times (Brogiolo, 1992),
while peasant dwellings occupying hillslopes after the sixth or seventh
centuries seem to have adopted a similar, somewhat expedient architectural
form.

312

Fig. 1.
A plan of an early Byzantine dwelling at Luni (after Ward-Perkins, 1981:
fig. 1).

313

Fig. 2.
A thatched encampment at Ostia c. 1900 photographed by Miss C. E. Bulwer
(courtesy of the British School at Rome archive).
Rural
examples have been discovered at Montarrenti area 2000 (Bartoloni in
Francovich and Hodges, 1986), where a post-built structure was found cut
into the contours of the hill, at Piadena in the Po plain (Brogiolo, 1989),
and at Santa Maria in Civita, a Beneventan frontier settlement (Hodges,
Barker and Wade, 1980). Thatched buildings were also present in higher
status settlements in the Early Middle Ages. In the Benedictine monastery of
San Vincenzo al Volturno most of the ninth-century buildings were
stone-built with tile roofs, but the excavations indicate that the
refectories for the monks and distinguished guests were thatched (Hodges,
1993: 210-15; 1995). In these cases the thatch was supported by a timber
roof structure with trusses of some kind held together by 14 cm-long nails.
The reason for the thatched roofs in this ninth-century monastery can only
be speculative. The thatch would have retained warmth in winter, making the
buildings more comfortable environments in which to dine. The notable width
of these buildings may also have been a significant factor: thatch, being
lighter than tiles, necessitated a less sophisticated roof construction.
With the
widespread re-adoption of stone-built architecture at all levels of society
during the eleventh and twelfth centuries, we come full circle. Thatched,
timber structures, to judge from Renaissance paintings, only served as
ancillary farm buildings (for example, Giovanni Bellini’s Pesaro altarpiece
includes a small study of a large thatched barn and associated thatched
buildings (Valazzi, 1988: pi. VIII)). This tradition was maintained until
recently. Shepherds in Latium (unlike those in Molise) tended to build
timber dwellings in summer time with thatched roofs (Ashby 1986: n. 76, fig.
7; n. 179, fig. 1) (Fig. 2).

314

Fig. 3.
A pagliara from Molise (after Sardella and Sardella, 1989: fig. 10).

315
A
detailed record of one of these was made by Close-Brooks and Gibson (1966)
because it provided some insights into Etruscan structures excavated at Veii.
In areas practising a polycultural agrarian regime in Molise, the thatched
pagliara was a common ancillary farm-building. Such buildings tended
to be small, normally measuring 5.5 m x 4 m, and might be constructed with
readily available materials in a matter of hours (Fig. 3) (Sardella and
Sardella, 1989). The experimental construction of a building of this type at
Castropignano (CB) illustrated rather vividly the limited resources
involved. However, at Colli a Volturno, near San Vincenzo al Volturno, a
rare example of a larger pagliaio remains still in use. The construction and
form of this barn bring to mind the kind of buildings associated with the
excavated remains found at places as diverse as Brescia, Luni, Montarrenti,
and Santa Maria in Civita. In August 1993 the Colli a Volturno barn was
recorded by members of the San Vincenzo Project.
The Colli a Volturno pagliaio (Figs 4-6)
The barn
(known as a pagliaio or fienile) is situated at Colli a
Volturno at 462 m above sea level in the frazione of San Lorenzo. It
was built in 1959 by Domenico Lombardo, a farmer who owns 30 hectares of
land on the west-facing slopes overlooking the upper Volturno valley.

315
The
building is constructed against a break-of-slope, an old, partially rock-cut
terrace face. It is approximately 10 m long and 5 m high, with the downslope
elevation having a pronounced hip-end (Fig. 4).

Fig. 4.
A view of the pagliaio at Colli a Volturno (photo by Richard Hodges).
Il
signore Lombardo explained the history of the building and the method of
construction as follows. An earlier barn had existed on this hillside
(adjacent to the barn under consideration) since the ’30s. This building had
stone walls and a thatched roof supported by two oak uprights (forcine).
This housed animals (two oxen, pigs, goats, sheep and hens), as well as
serving as a hay-barn. In the ’50s Lombardo’s grandfather dropped his pipe
in the barn, setting it alight. Despite the efforts of the family and
villagers, only the two oxen survived. The barn was destroyed. (Today this
spot is marked by a solitary upright, situated in a dense bramble bush.) As
a result Lombardo erected a new pagliaio immediately south of the
destroyed barn. Initially, this was a simple, tent-like structure, similar
to the experimental paglia at Castropignano, with its north end
positioned on top of a terrace, and its south (downslope) end reaching down
the face of the terrace (cf. Sardella and Sardella, 1989) (Fig. 3). In 1960,
however, he concluded that it provided insufficient space for the hay and
straw needed to feed his stock. Rain from time to time also penetrated the
paglia.

316

Fig. 5.
Elevations of the pagliaio (survey by Richard Buckley and Seema
Mann).

317
Therefore he enlarged the existing building by adding what he envisaged as a
‘room’, creating the structure with the aia (threshing floor) on its
north side that we have recorded (Figs 4-6).
The new
barn took about a month to build. Lombardo undertook most of the work on his
own. He described how he cleared the sloping ground, exposing the rock-cut
face of the terrace. A rammed stone base seems to have been prepared at the
south end of the barn. Next, he prepared the oak uprights (forcine).
Oak was selected, he explained, because it is the hardest available wood,
resistant to great variation in weather experienced at Colli (at the
junction of the mediterranean and continental climates (see Hayes, 1993)).
The bark was removed from each of the uprights (and all the oak used in the
barn) to prevent pests inhabiting the posts, and, with time, destroying
them. Calling upon assistance for this phase of the construction only, each
of the two uprights was set in a hole more than a metre deep, then packed
with alternate layers of earth and rammed stones, and compacted on the
surface. Next, eight shorter, forked uprights made of oak were used to
define the outline of the southern half of the building. Six posts supported
the front, with one set back on each side. Each post, measuring about 25 cm
in diameter, was bedded in a deep, well-packed post-hole. Following this,
the ridge post (known as the felegna) was prepared from a length of
poplar (pioppo). The poplar, according to Lombardo, occurs on the
lowest parts of his land. It was cut when the moon was waning; apparently
this prevented vermin inhabiting the timber. It was seasoned as the moon
waxed. Once ready, the ridge pole was set between the two main oak uprights.
Next, the oak wall-plates 12-14 cm in diameter were placed between a
subsidiary ring of eight forked uprights, passing from the rock-cut
hillslope to one fork, and then another running to the corner fork. Three
horizontal wall-plates were positioned along the front, then two more
spanned the distance between the corner and the rock outcrop of the far
side. The wall-plate supported the two sides and south-facing front of the
barn.
With
this structure in place, work began on making the roof. The common rafters,
mostly between 6.5 and 9 cm in diameter, were made either of poplar or ash (orno),
held together by laths approximately 2 cm in diameter, also made of ash. The
ash is water-resistant, not too heavy, and found on the higher parts of
Lombardo’s land.
Ties
made of the pliable willow shoots (salice) were used to attach the
laths to the common rafters. The thatch itself was built up in layers.
Segale, known as spelta in local dialect, was used. (This is
hand-harvested straw, plucked from the ground with its shallow roots intact.
After harvesting, the material is left to dry, and then when conditions are
humid, even wet — that is, when the straw is relatively malleable — it is
deployed in handfuls on the roof, always with its roots downslope.) Three
layers of straw cover the roof, each separated by a lath which gives the
structure rigidity. In other words, a webbing of laths lies directly over
the rafters, then further laths are woven in between the first and second
layer of thatch. Laths are also woven between the second and third layers,
and finally laths commonly overlie the upper layer of thatch.
The
sides of the barn are not identical. The south-facing side reaches down to
ground level, whereas the north side stops about a metre above the ground.
When quizzed about this, Lombardo explained that there was no real motive
for the difference.

318

Fig. 6.
Plan of the pagliaio (survey by Richard Buckley and Seema Mann).

319
But the
gap below the north-facing side permitted one to enter the barn from this
side. No eaves drip or gutter was visible below the line of the thatch. In
heavy rain the water seemed to run off with some velocity without leaving
any imprint around the building.
Beyond
the east, upslope entrance lies the threshing floor (aia). This is
virtually a half-circle in shape, between 12.5 and 15.5 m across, the modern
concrete surface being edged by dressed kerbstones on the east side. Signore
Lombardo extended the original barn out from its original line, marked by
the upright forcina, creating a porch with an entrance 3.3 m wide.
The ends of the porch, resting upon the concrete base of the threshing
floor, are supported by common rafters made of pine (pino).
Apparently the porch protects the contents of the barn at its upslope end
from blowing rain.
The barn
requires regular maintenance. Every three years or so the building is
re-thatched. This has tended to take Signore Lombardo about a month, and is
usually undertaken in short stints. The ridge pole, however, broke and
rather than replace it, an iron tube was inserted to reinforce the pole
where it had snapped. This has given the building its hipped profile, almost
as if there were a chimney at the apex of its south end. Some extra cladding
with corrugated iron either side of the ridge was felt necessary because of
the makeshift repair. Notwithstanding these modifications, Lombardo is proud
of his building, contending that it is a unique structure in the valley.
When pressed, however, he admitted that the vernacular tradition had been
handed down to him, and that in the past there were many similar barns in
the locality. Sadly, he has now retired and no longer has need of the barn.
With time, like the more modest examples of this tradition elsewhere at
Colli a Volturno, it will inevitably fall into disrepair.
Conclusion
The
pagliaio at Colli a Volturno offers some illustrative data relevant to
post- classical domestic architecture in Italy. Firstly, it was constructed
by one person in a short period. Secondly, the building contains at least
five different types of wood, all obtained within a catchment of 1 km radius
without difficulty. As a result, it could easily be maintained. Thirdly, the
building is water-proof and retains heat in winter. These essential, but
largely expedient, characteristics may explain why dwellings of this kind
were favoured between the end of antiquity and the eleventh to twelfth
centuries. At the same time, unlike the majority of timber buildings north
of the Alps, to judge from the irregular form of the excavated features,
limited carpentry techniques were available. In other words, if the
pagliaio is indeed an illustration of early medieval rural architecture
in Italy, it reveals the apparent loss of constructional skills after
antiquity. Finally, from an archaeological standpoint, this simple building
would have left only vestigial traces of the rammed stone surface, the deep
post-holes for the main uprights, and the ring of post-holes supporting the
wall-plate. Without associated occupation debris, it would prove difficult
to interpret.

320
Acknowledgements
We are
very grateful to Domenico and Domenica Lombardo not only for their patience
and helpfulness, but also for their hospitality. The building was surveyed
by Richard Buckley, Richard Hodges and Seema Mann; the interviews were made
by Richard Hodges and Antonio Sennis. This research formed part of the San
Vincenzo Project funded by the British Academy, the British School at Rome,
and the Provincia di Isernia. Finally, we are grateful to Amanda Claridge,
Cathy Coutts and John Mitchell for commenting upon a draft of this article,
and Karen Francis for preparing the figures.
Richard
Hodges
Richard
Buckley
Antonio
Sennis
References
Andrews,
D. (1981) The archaeology of the medieval castrum in central Italy.
In G. Barker and R. Hodges (eds) Archaeology and Italian Society.
Papers in Italian Archaeology II: 313-34. Oxford, British Archaeological
Reports, International Series 102.
Ashby,
T. (1986) Thomas Ashby. Un archeologo fotografa la Campagna Romana tra
'800 e '900. Rome, De Luca.
Brogiolo,
G.-P. (1989) Building transformations in a Lombard City. In K. Randsborg
(ed.) The Birth of Europe: 156-65. Rome, L’Erma di Bretschneider /
Analecta Romana Instituti Danici XVI.
Brogiolo,
G.-P. (1992) Trasformazioni urbanistiche nella Brescia longobarda: delle
capanne in legno al monastero regio di San Salvatore. In C. Stella and G.
Brentegani (eds) S. Giulia di Brescia: 179-210. Brescia, Comune di
Brescia.
Close-Brooks, J. and Gibson, S. (1966) A round hut near Rome. Proceedings
of the Prehistoric Society 32: 349-52.
Dunbabin
K. (1978) The Mosaics of Roman North Africa. Oxford, The Clarendon
Press.
Fentress,
E., Clay, T., Hobart, M. and Webb, M. (1991) Late Roman and Medieval Cosa I:
The Arx and the structure near the eastern height. Papers of the British
School at Rome 59: 197-230.
Francovich, R. and Hodges, R. (1986) Il progetto
Montarrenti (SI). Relazione preliminare, 1985. Archeologia Medievale
13: 257-320.
Francovich, R., Gelichi, S. and Parente, R. (1980)
Aspetti e problemi di forme abitive minori attraverso la documentazione
materiale nella Toscana medievale. Archeologia Medievale 7: 173- 247.
Hayes,
P. (1993) The environmental setting. In R. Hodges (ed.) San Vincenzo al
Volturno 1. The 1980-86 excavations, part I: 9-13. London, British
School at Rome.
Hodges,
R. (1992) Villaggi altomedievali nell’alta valle del Volturno. Almanacco
del Molise: 5-14.
Hodges,
R. (1993) (ed.) San Vincenzo al Volturno 1. The 1980-86 excavations, part
I. London, British School at Rome.
Hodges,
R. (1995) (ed.) San Vincenzo al Volturno 2. The 1980-86 excavations, part
II. London, British School at Rome.
Hodges,
R. and Mitchell, J. (1983) The San Vincenzo project 1982. The third interim
report. Archaeology-art-territory. Archeologia Medievale 10: 363-80.
Hodges,
R., Barker, G. and Wade, K. (1980) Excavations at D85 (Santa Maria in Cività):
an early medieval hilltop settlement in Molise. Papers of the British
School at Rome 48: 70-124.
Sardella,
A. and Sardella, P. (1989) La pagliara: esempio di architettura
rurale in estinzione. Conoscenze 5: 91-104.

321
Valazzi,
M. R. (1988) (ed.) La Pala Rocstituita. L'Incoronazione della Vergine e
la cimasa vaticana di Giovanni Bellini. Venice, Cataloghi Marsilio.
Ward-Perkins, B. (1981) Two Byzantine houses at Luni. Papers of the
British School at Rome 49: 91-8.






